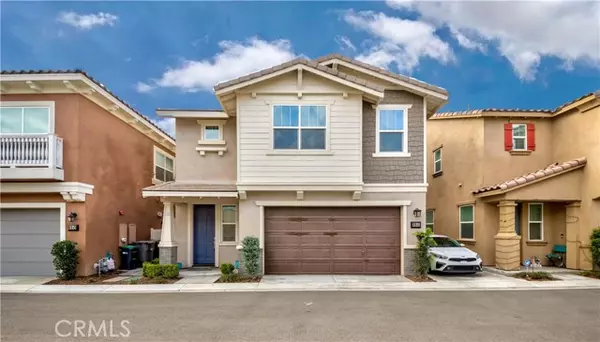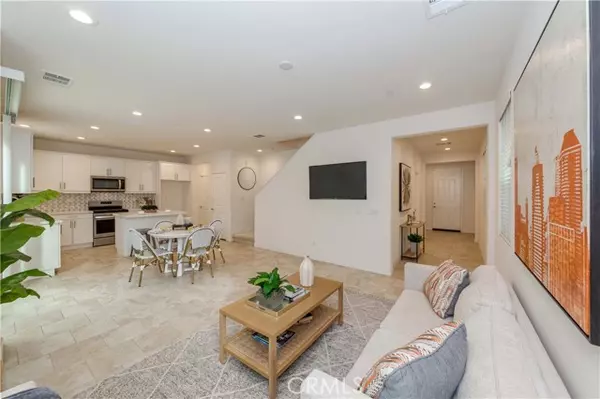For more information regarding the value of a property, please contact us for a free consultation.
6944 Silverado Street Chino, CA 91710
Want to know what your home might be worth? Contact us for a FREE valuation!

Our team is ready to help you sell your home for the highest possible price ASAP
Key Details
Sold Price $715,000
Property Type Single Family Home
Listing Status Sold
Purchase Type For Sale
Square Footage 1,823 sqft
Price per Sqft $392
MLS Listing ID CV-23228962
Sold Date 02/12/24
Bedrooms 3
Full Baths 2
Half Baths 1
HOA Fees $168/mo
Year Built 2019
Lot Size 1,000 Sqft
Property Description
Beautiful Stone Brook Community home located in a prime location of Chino area. NO MELLO-ROOS / 1.11% Tax Base Approx. / Low HOA $168 / Community Pool / Spa / BBQ Area / private streets / front yard maintenance and water included. The Sunflower floor plan offers 3 bedrooms / 2.5 bath / 2 car garage on prime low maintenance home site with quality of the concrete work done. Bright and open floor plan. Gorgeous kitchen comes with an island, quartz counter-tops and custom tile backsplash, farmers sink, Energy Star Quality stainless steel appliances, walk-in pantry, custom tile flooring, and multiple spacious white linen cabinets. Energy efficient home, tank-less water heater, roof "Solar Panel" ready. Upstairs master suite comes with roomy walk-in closet, double sink, spacious bathtub, and a separate. All bed room with walk-in closet. Spacious laundry room is conveniently located upstairs with sink and cabinets. This home is located near the Chino Hills Shoppes, great parks, and a great school district. Award winning Edwin Rhodes Elementary. Don't miss this Beauty!
Location
State CA
County San Bernardino
Interior
Interior Features Open Floorplan, Granite Counters
Heating Central
Cooling Central Air
Flooring Carpet, Tile
Fireplaces Type None
Laundry Individual Room, Upper Level
Exterior
Garage Spaces 2.0
Pool Association
Community Features Street Lights
View Y/N No
View None
Building
Lot Description Sprinklers, Landscaped, Sprinklers Drip System
Sewer Public Sewer
Schools
Middle Schools Magnolia
Read Less



