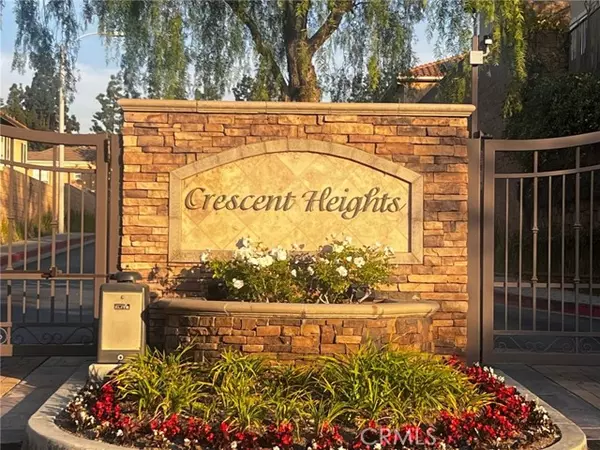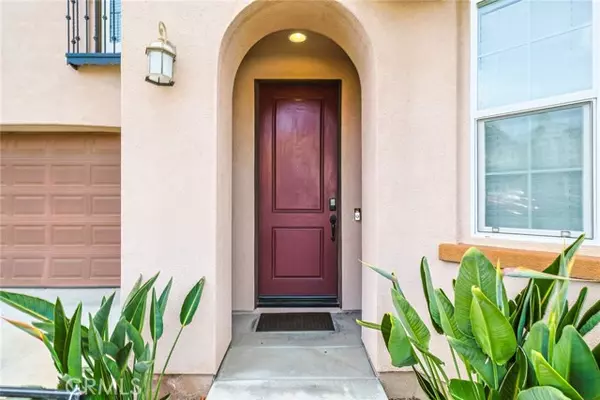For more information regarding the value of a property, please contact us for a free consultation.
125 Polk Street Placentia, CA 92870
Want to know what your home might be worth? Contact us for a FREE valuation!

Our team is ready to help you sell your home for the highest possible price ASAP
Key Details
Sold Price $1,190,000
Property Type Single Family Home
Listing Status Sold
Purchase Type For Sale
Square Footage 2,658 sqft
Price per Sqft $447
Subdivision Crescent Heights
MLS Listing ID SB-24009931
Sold Date 02/14/24
Bedrooms 3
Full Baths 2
Half Baths 1
HOA Fees $200/mo
Year Built 2010
Property Description
Captivating Family Residence in Crescent Heights, Placentia. Discover the epitome of spacious living in this two-story home, a rare gem in the sought-after gated community of Crescent Heights. Boasting a prime location and being offered for the first time since its construction in 2011, this residence is a unique find. Featuring 3 bedrooms plus a versatile loft (some homes have converted loft into a 4th bedroom), along with 2 1/2 bathrooms, a formal dining room, living room, family room, laundry room, and an oversized 2-car garage, this home is designed for comfort and functionality. The private backyard adds an inviting outdoor retreat to the property. With 2,658 Sq. Ft of meticulously crafted living space, the home offers a well-appointed kitchen adorned with beautiful dark wood cabinets, G.E stainless steel appliances, and an oversized island flowing seamlessly into the family room. All bedrooms, loft and laundry room are strategically placed on the second floor, enhancing the privacy and tranquility of the living spaces. Conveniently located near major freeways (91, 57, & 55), shopping, dining, and entertainment, this residence ensures easy access to everything you need. The low HOA fees of $200 per month cover community amenities, including a sparkling swimming pool & BBQ area just at the end of the block. Furthermore, the home is situated within the boundaries of award-winning schools, making it an ideal choice for families. This is an opportunity not to be missed! Embrace the luxury of more space and make this wonderful, maintained home yours.
Location
State CA
County Orange
Interior
Interior Features Open Floorplan, Granite Counters, Kitchen Island, Kitchen Open to Family Room
Heating Central
Cooling Central Air
Flooring Carpet, Tile
Fireplaces Type Family Room
Laundry Individual Room, Inside, Upper Level
Exterior
Parking Features Direct Garage Access
Garage Spaces 2.0
Pool Association, Community, In Ground
Community Features Curbs, Sidewalks, Street Lights
View Y/N No
View None
Building
Lot Description 0-1 Unit/Acre
Sewer Public Sewer
Read Less



