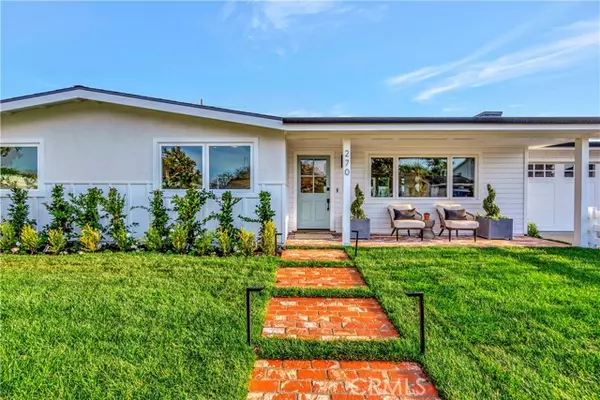For more information regarding the value of a property, please contact us for a free consultation.
270 Sierks Street Costa Mesa, CA 92627
Want to know what your home might be worth? Contact us for a FREE valuation!

Our team is ready to help you sell your home for the highest possible price ASAP
Key Details
Sold Price $2,500,000
Property Type Single Family Home
Listing Status Sold
Purchase Type For Sale
Square Footage 1,695 sqft
Price per Sqft $1,474
Subdivision Eastside South
MLS Listing ID NP-24009748
Sold Date 02/20/24
Style Cottage
Bedrooms 4
Full Baths 2
Year Built 1957
Lot Size 6,016 Sqft
Property Description
Located in the heart of Eastside Costa Mesa, this extensively remodeled charmer sits on a great quiet street. The home has a fantastic open floor plan with vaulted ceilings throughout and the living areas are centered around a well-appointed stylish kitchen. The home has three sets of bi-fold doors to enhance its indoor/outdoor design. The kitchen is generously appointed with a large functional island, custom cabinetry, quartz countertops, free-standing Bertazzoni range with oven, an additional Bosch oven and separate microwave and Bosch refrigerator. The modern cottage-like feel is enhanced by wood flooring and its chic light and plumbing fixtures. The great room is well-proportioned, has a traditional masonry fireplace and is adjacent to the kitchen and dining area. The primary bedroom opens through bi-fold door system to the backyard. It has a beautiful in-suite bathroom with a large shower with rain shower and dual sinks. The laundry room has ample storage, quartz counters and a new LG washer and dryer. The front yard has a charming fence, lush landscaping and a covered porch. The rear yard is large and includes a roofed patio off the kitchen area. There is a seating area with a fire pit just outside the covered area and two nice sized grass areas. Lastly, the home has a clean finished two-car plus garage with an epoxy coated floor and drywall. The additional area opens to the rear yard through another set of bi-fold doors. This area could be used for many purposes including a home gym, play area, shop or storage.
Location
State CA
County Orange
Interior
Interior Features High Ceilings, Open Floorplan, Recessed Lighting, Unfurnished, Kitchen Island, Kitchen Open to Family Room, Quartz Counters
Heating Central, Forced Air
Cooling Central Air
Fireplaces Type Family Room
Laundry Dryer Included, Individual Room, Inside, Washer Included
Exterior
Parking Features Direct Garage Access, Driveway
Garage Spaces 2.0
Pool None
Community Features Curbs, Gutters, Sidewalks, Street Lights
Utilities Available Sewer Connected, Water Connected, Cable Available, Electricity Connected, Natural Gas Connected, Phone Available
View Y/N No
View None
Building
Lot Description Sprinklers, Front Yard, Sprinklers In Front, Sprinklers In Rear, Sprinklers Timer, Back Yard
Sewer Public Sewer
Schools
High Schools Newport Harbor
Read Less



