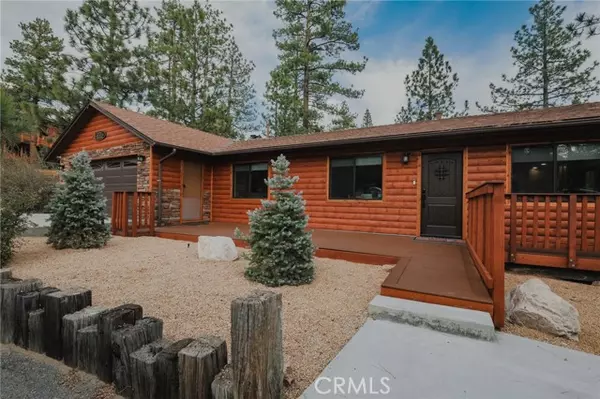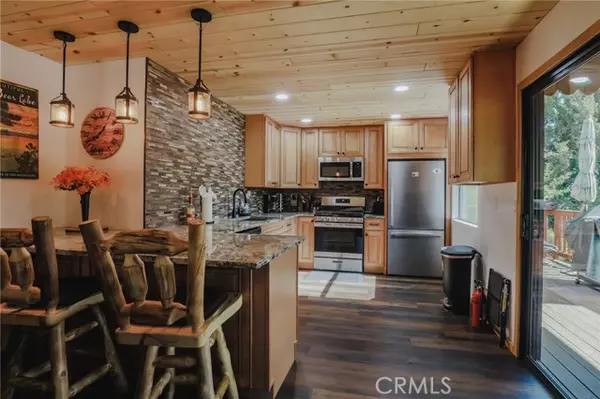For more information regarding the value of a property, please contact us for a free consultation.
1120 Crystal Mountain Road Big Bear City, CA 92314
Want to know what your home might be worth? Contact us for a FREE valuation!

Our team is ready to help you sell your home for the highest possible price ASAP
Key Details
Sold Price $729,000
Property Type Single Family Home
Listing Status Sold
Purchase Type For Sale
Square Footage 2,170 sqft
Price per Sqft $335
MLS Listing ID EV-23113210
Sold Date 02/20/24
Style Custom Built,Ranch
Bedrooms 4
Full Baths 1
Three Quarter Bath 1
Year Built 1974
Lot Size 9,915 Sqft
Property Description
**SECOND LOT TO BE INCLUDED 8486 SQ FT APN 0313-376-13-0000*** Enjoy the quiet and peaceful surroundings of the sought after Whispering Forest neighborhood, with lots of hiking trails nearby. This property sits on a large lot of 9,915 sqt ft with the option to purchase the lot next to it, making a total of nearly half an acre! The additional property has its own tax APN and is ready to add an additional home to rent or use it for storing boats, and other toys. The upstairs includes three bedrooms and has a newly remodeled kitchen with new appliances and a newly remodeled bathroom and fireplace. The home includes a new roof, new tankless water heater, new dual pain windows, and was remodeled to provide the feel of a cabin in the woods. New trex was added to the patio for longevity, and provides a peaceful retreat to enjoy your morning coffee or an evening glass of wine. There is a two-car garage at the front of the house, in the back of the house there is an additional single car garage that can be used for parking, storage or a large workshop. The downstairs includes a bedroom and a newly remodeled bathroom, laundry room with a new washer and dryer, and a large living area with a newly built-in bar and pool table. You don't want to miss out on this wonderful home.
Location
State CA
County San Bernardino
Interior
Interior Features Balcony, Built-In Features, Ceiling Fan(s), Granite Counters, Living Room Deck Attached, Open Floorplan, Recessed Lighting, Storage, Kitchen Open to Family Room, Pots & Pan Drawers, Remodeled Kitchen
Heating Wall Furnace, Wood Stove, Fireplace(s)
Cooling None
Flooring Laminate
Fireplaces Type Wood Burning, Wood Stove Insert, Living Room
Laundry Dryer Included, Individual Room, Inside, Washer Included
Exterior
Parking Features Boat, Concrete
Garage Spaces 3.0
Pool None
Community Features Biking, BLM/National Forest, Dog Park, Fishing, Golf, Hiking, Hunting, Lake, Mountainous, Park, Preserve/Public Land, Rural, Watersports
Utilities Available Sewer Connected, Water Connected, Cable Connected, Electricity Connected, Natural Gas Connected
View Y/N Yes
View Mountain(s)
Building
Lot Description Corner Lot, Gentle Sloping, Lot 10000-19999 Sqft
Sewer Public Sewer
Read Less



