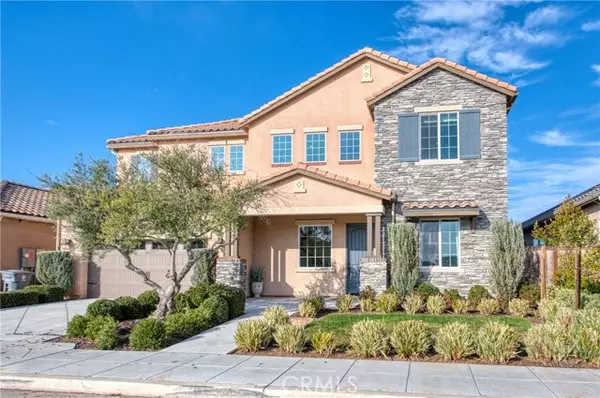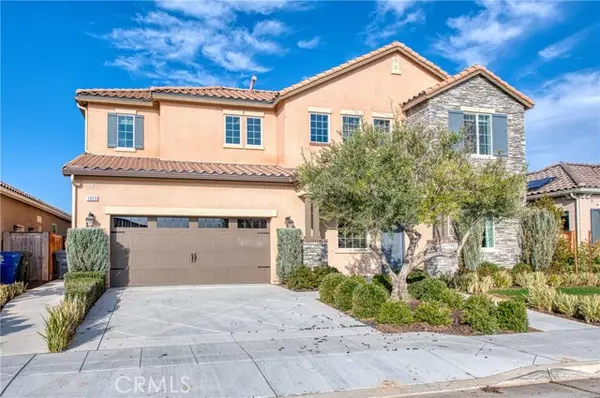For more information regarding the value of a property, please contact us for a free consultation.
3925 Ramona Avenue Clovis, CA 93619
Want to know what your home might be worth? Contact us for a FREE valuation!

Our team is ready to help you sell your home for the highest possible price ASAP
Key Details
Sold Price $665,000
Property Type Single Family Home
Listing Status Sold
Purchase Type For Sale
Square Footage 2,662 sqft
Price per Sqft $249
MLS Listing ID SC-24008260
Sold Date 02/21/24
Bedrooms 4
Full Baths 3
Half Baths 1
Year Built 2019
Lot Size 5,820 Sqft
Property Description
Introducing this exquisite former DeYoung model home! This 2-story, 2662 sqft gem boasts numerous upgrades. The wood feature wall, designer stair railing, and custom lighting create a stunning ambiance throughout. The kitchen is a chef's dream, with cabinets extending to the ceiling and a spacious center island. High ceilings w/beams, stone fireplace and integrated speakers in the family room are just a few of the many high-end features.With 4 bedrooms and 3 bathrooms, including one on the main level, this home offers flexibility and convenience. The 4-car garage provides ample space for your vehicles and storage needs. Outside, a charming stone seating wall and an expansive patio provide a place for relaxation and gathering with family and friends. A lush grassy area adds to the appeal.Plus, it's located in the highly sought-after Clovis Unified School District. Don't miss this opportunity to make this exceptional property your own. Your dream home awaits! Features: ~custom window coverings ~2 patios ~block fence ~stone elevation in front ~fireplace w/stone to the ceiling ~designer lighting throughout ~wood feature wall on the staircase ~stair railing ~speakers ~4 car garage ~stone seating wall in backyard ~cabinets to the ceiling in the kitchen (some w/glass doors) ~granite in all bathrooms ~cabinet in the laundry room ~solar Any so much more! Former Deyoung model home with 4 car garage!
Location
State CA
County Fresno
Interior
Interior Features Walk-In Pantry
Heating Central
Cooling Central Air
Fireplaces Type Family Room
Laundry Individual Room, Inside, Upper Level
Exterior
Garage Spaces 4.0
Pool None
Community Features Suburban
View Y/N No
View None
Building
Lot Description Front Yard, Landscaped
Sewer Public Sewer
Read Less



