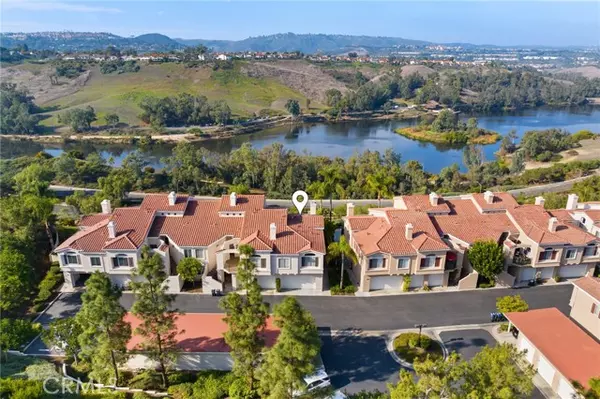For more information regarding the value of a property, please contact us for a free consultation.
28771 La Siena Laguna Niguel, CA 92677
Want to know what your home might be worth? Contact us for a FREE valuation!

Our team is ready to help you sell your home for the highest possible price ASAP
Key Details
Sold Price $1,100,000
Property Type Single Family Home
Listing Status Sold
Purchase Type For Sale
Square Footage 1,517 sqft
Price per Sqft $725
Subdivision Costa Brava (Rn)
MLS Listing ID OC-23231565
Sold Date 02/23/24
Style Traditional
Bedrooms 3
Three Quarter Bath 3
HOA Fees $440/mo
Year Built 1996
Property Description
A breathtaking paradise awaits at 28771 La Siena, Laguna Niguel. This stunning two-story condo has 3 bedrooms and 3 bathrooms and offers views of the lake. The kitchen is a culinary enthusiast's delight, featuring fine Maple cabinets, a state-of-the-art Subzero refrigerator, a Viking range, and beautiful granite countertops. Not just the kitchen, each bathroom is updated for a modern look. The main floor bedroom is currently used as a home office. But what sets this property apart are the exceptional views of an enchanting lake, the magical sunsets, and the vibrant Fourth of July fireworks - all visible from your private haven. The rear yard offers a setting perfect for entertaining, with a covered pergola, BBQ, and a glass fence that correctly frames the alluring views. The property is fitted with cool smart home features, including an Eccobee smart thermostat, a Liftmaster garage door opener with MyQ app and camera, and a SimpliSafe security system. Furthermore, upgrades extend to a new 50-gallon water heater, a newer HVAC system, professionally designed landscape/hardscape, and a drip irrigation system. Notably, the property has been repiped in PEX. Community features a pool, spa and tot lot. The community of Costa Brava is conveniently located near shopping, dining, movie theaters, the toll road and 405 freeway.
Location
State CA
County Orange
Interior
Interior Features Cathedral Ceiling(s), Ceiling Fan(s), Granite Counters, High Ceilings, Open Floorplan, Recessed Lighting, Kitchen Open to Family Room, Remodeled Kitchen
Heating Central
Cooling Central Air
Flooring Carpet, Tile
Fireplaces Type Living Room
Laundry Individual Room, Inside
Exterior
Parking Features Direct Garage Access
Garage Spaces 2.0
Pool Association
Community Features Street Lights
Utilities Available Sewer Connected, Water Connected, Cable Connected, Electricity Connected, Natural Gas Connected
View Y/N Yes
View City Lights, Hills, Lake, Mountain(s), Panoramic
Building
Lot Description Cul-De-Sac
Sewer Public Sewer
Read Less



