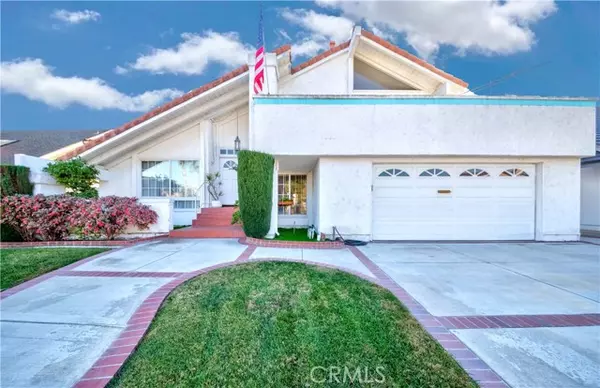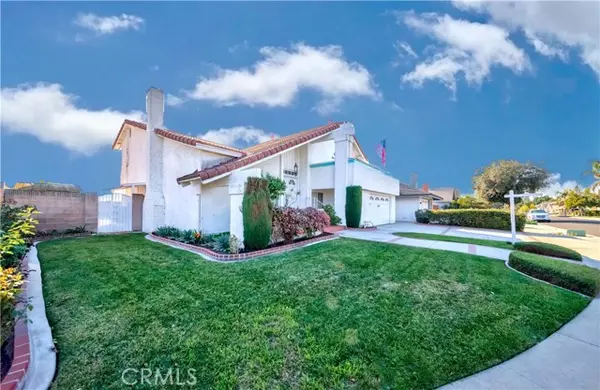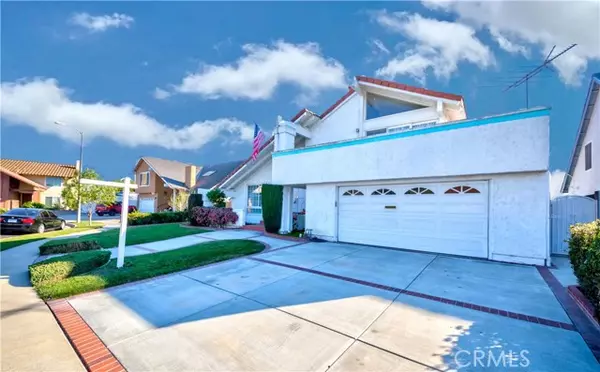For more information regarding the value of a property, please contact us for a free consultation.
5872 Wellson Drive Cypress, CA 90630
Want to know what your home might be worth? Contact us for a FREE valuation!

Our team is ready to help you sell your home for the highest possible price ASAP
Key Details
Sold Price $1,230,000
Property Type Single Family Home
Listing Status Sold
Purchase Type For Sale
Square Footage 2,620 sqft
Price per Sqft $469
MLS Listing ID PW-23215233
Sold Date 02/23/24
Style Contemporary,Craftsman
Bedrooms 5
Full Baths 2
Three Quarter Bath 1
Year Built 1968
Lot Size 6,720 Sqft
Property Description
Rare opportunity to purchase this beautiful property at 5872 Wellson Drive. This 2,620 sq ft, 5-bedroom, 3-bathroom Granada Model POOL Home in the highly desired Greenbrook neighborhood on a quiet cul-de-sac street. The Greenbrook Granada is one of the most asked for floor plans in Cypress. This Cul-de-sac street is connected to the neighborhood?s Oak Knoll Park and Cypress Community Center. The entry and living area have vaulted ceilings and leads to the living area. The kitchen has a Formal dining area, family room and mini BAR. The backyard has a covered patio with a GORGEOUS POOL, great for entertaining or hosting family gatherings. The home has a newer HVAC system, double-pane windows, 2 car attached garage with direct access from inside the house. One "In-Law?s" bedroom is conveniently located downstairs and the other 4 Bedrooms are upstairs. One bathroom well situated downstairs great for guests. This home epitomizes pride of ownership. It is in close proximity to top ranked Cypress schools and prestigious Oxford Academy. This neighborhood has access to 405, 91, 22 and 605 freeways for an easy commute to just about anywhere in LA and Orange County. This Home is a MUST SEE!!!!
Location
State CA
County Orange
Interior
Interior Features Balcony, Bar, Built-In Features, Cathedral Ceiling(s), Ceiling Fan(s), Copper Plumbing Partial, Crown Molding, Granite Counters, High Ceilings, In-Law Floorplan, Open Floorplan, Pantry, Recessed Lighting, Stone Counters, Wet Bar, Kitchen Island
Heating Central
Cooling Central Air, Gas
Flooring Carpet, Tile
Fireplaces Type Gas, Living Room
Laundry Common Area, Gas Dryer Hookup, Individual Room, Inside, Washer Hookup
Exterior
Parking Features Driveway
Garage Spaces 2.0
Pool Private, In Ground
Community Features Biking, Curbs, Sidewalks
Utilities Available Sewer Available, Water Available, Cable Available, Electricity Available, Natural Gas Available, Phone Available
View Y/N Yes
Building
Lot Description Cul-De-Sac, Lawn, Patio Home, Paved, Yard, 0-1 Unit/Acre, Back Yard
Sewer Public Sewer
Schools
Middle Schools Lexington
High Schools Cypress
Read Less



