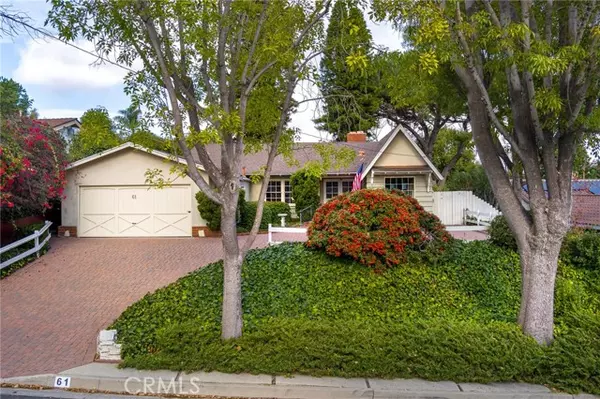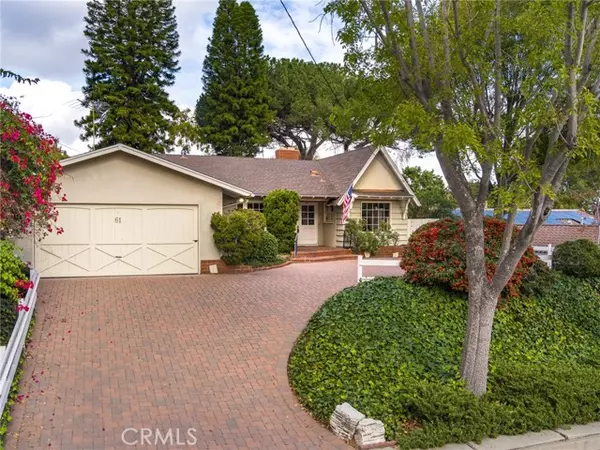For more information regarding the value of a property, please contact us for a free consultation.
61 Ranchview Road Rolling Hills Estates, CA 90274
Want to know what your home might be worth? Contact us for a FREE valuation!

Our team is ready to help you sell your home for the highest possible price ASAP
Key Details
Sold Price $1,790,000
Property Type Single Family Home
Listing Status Sold
Purchase Type For Sale
Square Footage 1,967 sqft
Price per Sqft $910
MLS Listing ID PV-23219317
Sold Date 02/23/24
Style Cottage
Bedrooms 3
Full Baths 2
HOA Fees $50
Year Built 1956
Lot Size 0.334 Acres
Property Description
Incredible opportunity in the serene neighborhood of Ranchview in Rolling Hills Estates. This charming property has fabulous curb appeal with a beautiful architectural elements and colonial style windows. It's original ranch style home and built on an expansive all usable 0.33 acres lot! You walk through the front double door opening to a foyer and into the living space. It has 3 bedrooms, 2 bathrooms and a great open living room facing the backyard with a painted fireplace and hearth. One end of the room has a spacious mirrored bookcase and room for piano or additional entertainment & sitting area. This wonderful floor plan and comfortable layout make for an ideal traditional family living scenario. The large primary bedroom has a walk in closet and sliding glass door out to the yard with the bathroom conveniently next to it. The other two guest rooms are located down the hallway and share the second bathroom. The kitchen has lots of natural light and a lovely breakfast nook for morning coffee and any delicious meal. The attached two car garage has a back side opening for a boat or any recreational usage and a large concrete side for a perfect work area. This home is located within the desirable Palos Verdes Peninsula School District and has nearby hiking trails, horse trails, local shops, easy access to Torrance, the 110 freeway and the local beach area.
Location
State CA
County Los Angeles
Interior
Interior Features Open Floorplan, Tile Counters, Kitchen Open to Family Room
Cooling None
Flooring Vinyl, Carpet
Fireplaces Type Wood Burning, Family Room
Laundry In Garage
Exterior
Exterior Feature Awning(s)
Garage Spaces 2.0
Pool None
Community Features Horse Trails
View Y/N No
View None
Building
Lot Description 0-1 Unit/Acre
Sewer Public Sewer
Read Less



