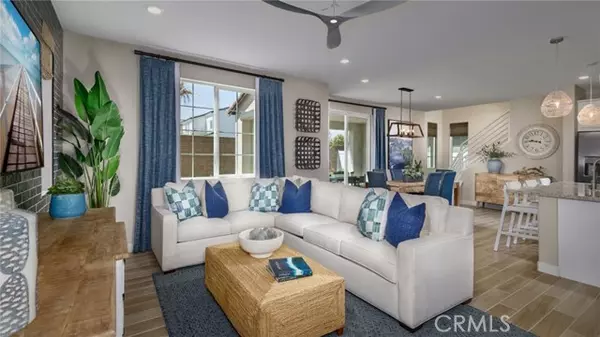For more information regarding the value of a property, please contact us for a free consultation.
76363 Princeton Way Palm Desert, CA 92211
Want to know what your home might be worth? Contact us for a FREE valuation!

Our team is ready to help you sell your home for the highest possible price ASAP
Key Details
Sold Price $659,500
Property Type Single Family Home
Listing Status Sold
Purchase Type For Sale
Square Footage 2,389 sqft
Price per Sqft $276
MLS Listing ID SW-23074972
Sold Date 01/31/24
Bedrooms 4
Full Baths 3
HOA Fees $205/mo
Year Built 2023
Lot Size 4,140 Sqft
Property Description
NEW CONSTRUCTION! Ready for Immediate Move-in! Upgraded Flooring Included! This two-story home was designed with family living and entertaining in mind. An open-concept design allows for effortless flow between the Great Room, kitchen and dining room, featuring sliding glass doors that lead to the patio. A secondary bedroom is found just off the entry, ideal for overnight guests, a home office or household members that need some privacy. Upstairs, three more bedrooms surround a versatile loft. The owner's suite includes a luxurious en-suite bathroom and a spacious walk-in closet. District is a collection of new single-family homes for sale at the University Park masterplan in Palm Desert, CA. Residents enjoy great onsite amenities including a recreation facility, pool and spa, while being surrounded by golf courses in the area such as Marriott's Shadow Ridge Golf Club, Palm Desert Resort Country Club and Mission Hills Country Club. Other local attractions include the Living Desert Zoo and Gardens and plenty of retail opportunities at the Shops at Palm Desert and the Shops on El Paseo.
Location
State CA
County Riverside
Interior
Interior Features Granite Counters, Home Automation System, Open Floorplan, Pantry, Recessed Lighting, Kitchen Island, Kitchen Open to Family Room, Walk-In Pantry
Heating Central
Cooling Central Air
Fireplaces Type None
Laundry Individual Room, Inside, Upper Level
Exterior
Parking Features Direct Garage Access, Driveway
Garage Spaces 2.0
Pool Association, In Ground
Community Features Curbs, Gutters, Sidewalks, Street Lights, Suburban
Utilities Available Sewer Connected, Underground Utilities, Water Connected, Cable Connected, Electricity Connected, Natural Gas Connected, Phone Connected
View Y/N Yes
View Mountain(s)
Building
Lot Description Sprinklers, Front Yard, Level, Sprinkler System, Sprinklers Drip System
Sewer Public Sewer
Read Less



