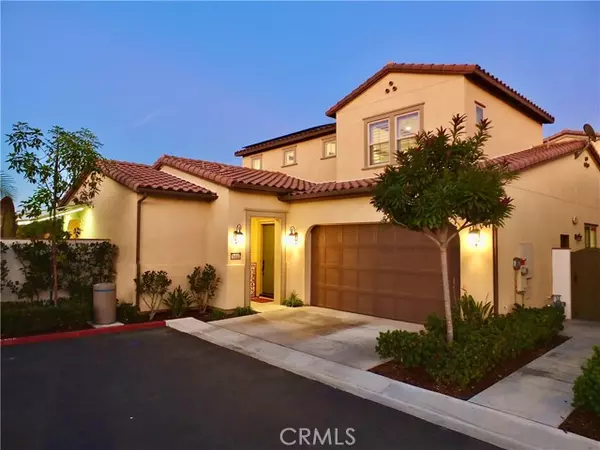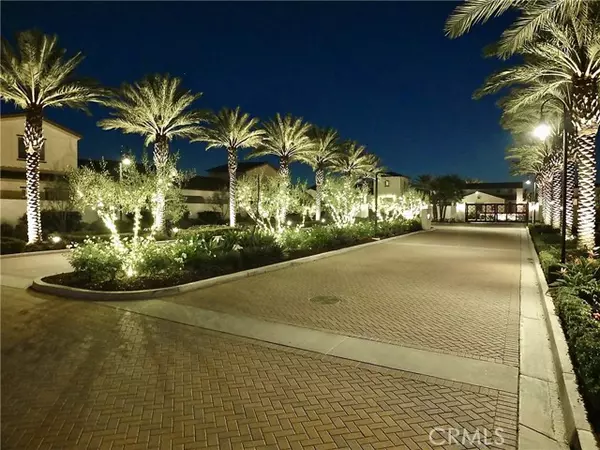For more information regarding the value of a property, please contact us for a free consultation.
10802 Flora Park Way Cypress, CA 90720
Want to know what your home might be worth? Contact us for a FREE valuation!

Our team is ready to help you sell your home for the highest possible price ASAP
Key Details
Sold Price $1,695,000
Property Type Single Family Home
Listing Status Sold
Purchase Type For Sale
Square Footage 2,367 sqft
Price per Sqft $716
MLS Listing ID PW-23223658
Sold Date 02/29/24
Style Mediterranean
Bedrooms 2
Full Baths 2
Half Baths 2
HOA Fees $319/mo
Year Built 2019
Lot Size 4,837 Sqft
Property Description
The exclusive 55+ community of Ovation Flora Park, a gated private enclave offers 5 star resort amenities, perfect for active seniors. Bougainvillea residence 4, a single family home on a prime corner lot offers one of the largest private backyards on a small cul-de-sac. Unmatched details and more than $250K upgrades will satisfy the most discriminating homebuyer. Awe-inspiring gourmet kitchen offers solid, lit cabinets that expand to the ceiling, treated with an additional finish coat for gloss, beauty, and durability. Top-of-the-line appliances include 6-burner gas cooktop, designer tile backsplash, farmhouse sink, & custom pantry. Large center island with bar & gorgeous quartz countertop provides for casual dining & entertaining. Impressive living room with 20' ceiling is highlighted with faux wood ceiling beams. The customized wall unit houses an 82'' TV & a 60'' multi-colored flame fireplace, decoratively framed by quartz. Primary en suite bedroom with customized walk-in closet & upgraded walk-in shower. En suite guest bedroom with built-in cabinet & mirrored closet doors. Office that could be used as a bedroom comes with stylish handcrafted office cabinetry. 2nd floor loft with solid wood contemporary stair railing offers a quiet rural view. Half bath with storage cabinet, large enough for a shower addition. The kitchen, dining & living rooms flow seamlessly & access the resort-like backyard, offering the best of indoor/outdoor living. The spacious backyard oasis is adorned by a breathtaking gas firepit framed by an impressive lighted, 7'x10' custom waterfall. Covered patio with 8' stone buffet with bar fridge & cabinetry, large built-in BBQ island, in-ground speakers, lit retractable awning, tall privacy fencing. Fully-paid solar system, plantation shutters, premium custom paint, custom window casings & windowsills, high-end finished cabinetry, luxury vinyl plank flooring, Lutron lighting system, retractable front door screen, data ports for TV's, quiet cool whole-house fan, high-end ceiling fans, Tesla charger, whole-house soft water conditioner, & epoxied garage floor are some of the unique attributes to this fully customized home. Community offers bocce/pickle ball courts, heated swimming pool with cabanas & hot tub, BBQ, firepit, gyms, yoga studio, pool table, private wine storage & spacious, impeccable designated social gathering area. Living in this perfect home in Ovation with its exclusive amenities is like a vacation that never ends.
Location
State CA
County Orange
Interior
Interior Features Beamed Ceilings, Block Walls, Cathedral Ceiling(s), Ceiling Fan(s), Copper Plumbing Full, High Ceilings, Open Floorplan, Pantry, Recessed Lighting, Two Story Ceilings, Wired for Data, Wired for Sound, Kitchen Island, Quartz Counters, Self-Closing Cabinet Doors, Stone Counters, Walk-In Pantry
Heating Central
Cooling Central Air
Flooring Vinyl, Carpet, See Remarks
Fireplaces Type See Remarks, Electric, Fire Pit, Living Room
Laundry Individual Room, Inside
Exterior
Exterior Feature Awning(s), Barbeque Private
Parking Features Electric Vehicle Charging Station(s), Direct Garage Access
Garage Spaces 2.0
Pool Association, Community, Heated
Community Features Sidewalks, Storm Drains, Street Lights, Urban
View Y/N Yes
Building
Lot Description Sprinklers, Close to Clubhouse, Corner Lot, Cul-De-Sac, Landscaped, Lawn, Level with Street, Sprinkler System, Sprinklers Drip System, Yard, Back Yard
Sewer Public Sewer
Read Less



