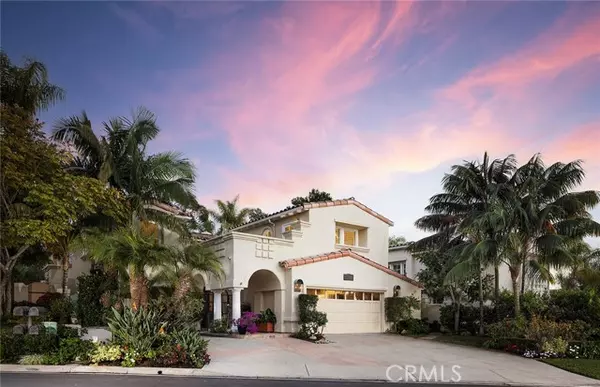For more information regarding the value of a property, please contact us for a free consultation.
31012 Via Mirador San Juan Capistrano, CA 92675
Want to know what your home might be worth? Contact us for a FREE valuation!

Our team is ready to help you sell your home for the highest possible price ASAP
Key Details
Sold Price $2,546,500
Property Type Single Family Home
Listing Status Sold
Purchase Type For Sale
Square Footage 3,505 sqft
Price per Sqft $726
Subdivision Marbella Estates Custom
MLS Listing ID OC-23216334
Sold Date 03/01/24
Style Mediterranean
Bedrooms 4
Full Baths 3
Half Baths 1
HOA Fees $310/mo
Year Built 1989
Lot Size 10,500 Sqft
Property Description
Nestled on an exclusive cul-de-sac street within the esteemed guard gated Marbella Country Club community, this exquisite 3,550 square foot custom residence stands as a testament to luxurious living. Positioned on a generous 10,000 square foot lot, this home presents breathtaking vistas of the 5th tee and lake, offering a picturesque backdrop that accentuates its allure. The jewel of this home is a MAGNIFICENT DOWNSTAIRS PRIMARY SUITE, featuring vaulted ceilings and many windows and a French door that opens to the enchanting, garden-like backyard. Situated off the family room, this suite creates an indulgent retreat complete with a large master bath and walk in closet. Just outside of the french doors, immerse yourself in the serenity of the outdoor lush garden and patio, offering unobstructed views of the golf course lake and the 5th tee. An outdoor fireplace provides a central gathering area for intimate gatherings. A spacious family is also accented by its high ceilings and an abundance of natural light, creating an inviting and airy ambiance. Discover boundless possibilities with the kitchen of this distinguished residence, presenting an open canvas awaiting your creative vision! Upstairs, enjoy 3 additional generously-sized ensuite bedrooms, each exuding comfort and privacy. Additionally, a bonus room space provides versatility for various needs, whether it be a home office, media room, or recreation area. Enjoy a 3 car garage, one of which has a hydraulic lift, offering the possibility of storing a valuable car. Enjoy a lifestyle of leisure and luxury with the optional membership for purchase to the prestigious Marbella Country Club, which includes an 18 hole golf course, tennis and pickle ball courts, a jr. Olympic swimming pool, and a clubhouse with formal dining. Marbella Country Club is minutes from San Juan Capistrano's historic Mission and charming downtown, and esteemed private schools such as St. Margaret's Episcopal School and JSerra Catholic School. Don't miss the opportunity to make this extraordinary residence yours and experience the epitome of Marbella Country Club living.
Location
State CA
County Orange
Interior
Interior Features High Ceilings, Vacuum Central, Built-In Trash/Recycling, Granite Counters, Kitchen Island
Heating Central, Fireplace(s)
Cooling Central Air
Flooring Carpet, Stone
Fireplaces Type Family Room, Master Retreat
Laundry Individual Room
Exterior
Parking Features Direct Garage Access, Driveway
Garage Spaces 3.0
Pool None
Community Features Golf, Sidewalks, Suburban
View Y/N Yes
View Golf Course, Lake
Building
Lot Description Sprinklers, Close to Clubhouse, Cul-De-Sac, Front Yard, Landscaped, Level with Street, On Golf Course, Sprinklers In Front, Sprinklers In Rear, 0-1 Unit/Acre
Sewer Public Sewer
Schools
Elementary Schools Ambuehl
Middle Schools Marco Forester
High Schools San Juan Hills
Read Less



