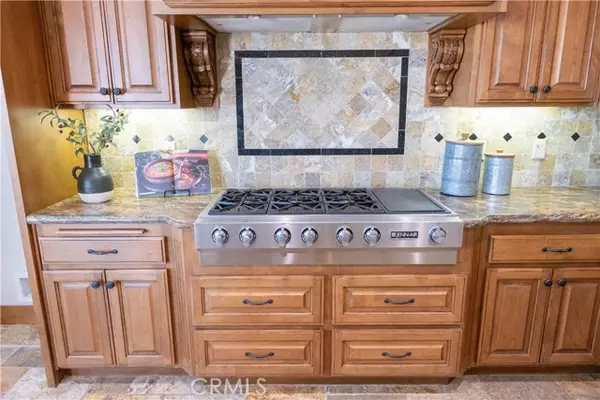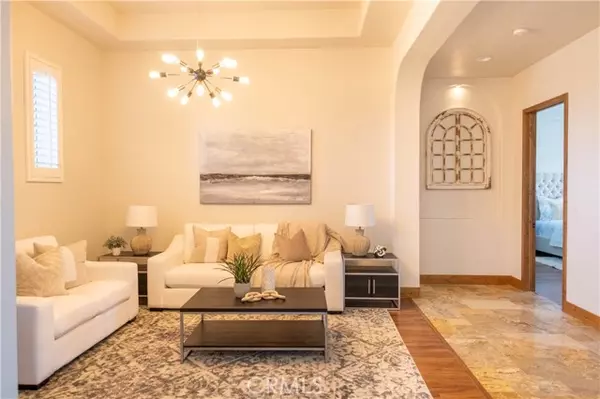For more information regarding the value of a property, please contact us for a free consultation.
11173 Lindsay Lane Apple Valley, CA 92308
Want to know what your home might be worth? Contact us for a FREE valuation!

Our team is ready to help you sell your home for the highest possible price ASAP
Key Details
Sold Price $724,000
Property Type Single Family Home
Listing Status Sold
Purchase Type For Sale
Square Footage 3,413 sqft
Price per Sqft $212
MLS Listing ID PW-23132010
Sold Date 03/01/24
Bedrooms 4
Full Baths 2
Half Baths 1
HOA Fees $70/mo
Year Built 2008
Lot Size 0.470 Acres
Property Description
Welcome to this exquisite home for sale in Apple Valley! This luxurious custom one-story home boasts 3,413 square feet of living space, nestled on a spacious lot of 20,455 square feet in a gated community. The Spanish-style Capistrano roofing and professional front landscaping create a stunning first impression. Step inside to find a home designed for both comfort and elegance. The high ceilings add to the sense of grandeur, while the travertine flooring exudes sophistication. The kitchen is a chef's dream, featuring desirable JennAire stainless appliances, including a 6-burner stove, double oven, microwave, dishwasher, and trash compactor. The living room offers a touch of coziness with an elegant stone fireplace and a built-in entertainment center. The split floor plan ensures privacy, and the spacious patio with a golf court view is perfect for entertaining guests. Throughout the house, you'll find shutters, ensuring both style and practicality. Additionally, this home is well-insulated, providing comfort year-round, and comes with three large car garages. If you have an RV or need extra parking space, the big driveway can accommodate it all, extending all the way to the back of the property. This home is a true gem, offering luxury, space, and convenience all in one!
Location
State CA
County San Bernardino
Interior
Interior Features Cathedral Ceiling(s), Open Floorplan, Recessed Lighting, Granite Counters, Kitchen Island, Self-Closing Cabinet Doors, Self-Closing Drawers, Walk-In Pantry
Heating Central
Cooling Central Air
Flooring Stone, Wood
Fireplaces Type Living Room, Master Bedroom
Laundry Individual Room
Exterior
Parking Features Direct Garage Access, Driveway
Garage Spaces 3.0
Pool None
Community Features Sidewalks
View Y/N Yes
View Golf Course, Mountain(s)
Building
Lot Description Front Yard, Landscaped, Lot 10000-19999 Sqft, Near Public Transit, Yard
Sewer Public Sewer
Read Less



