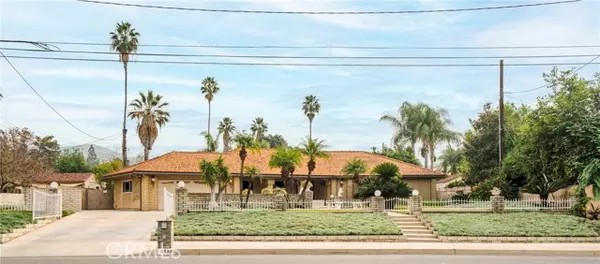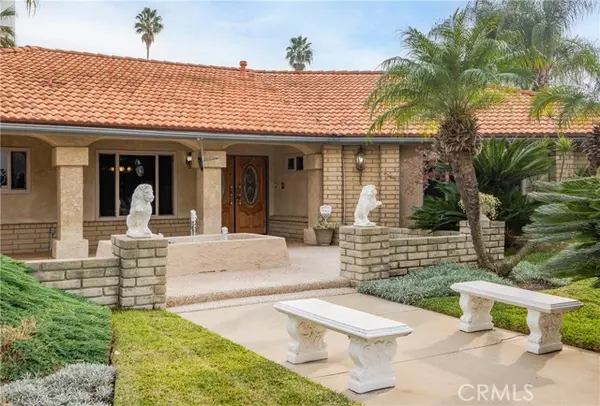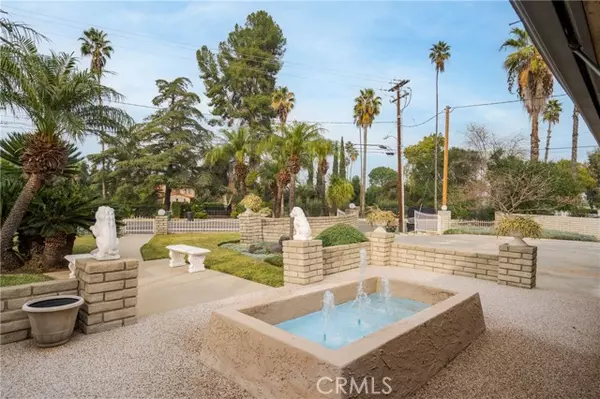For more information regarding the value of a property, please contact us for a free consultation.
2530 East Cameron Avenue West Covina, CA 91791
Want to know what your home might be worth? Contact us for a FREE valuation!

Our team is ready to help you sell your home for the highest possible price ASAP
Key Details
Sold Price $1,200,000
Property Type Single Family Home
Listing Status Sold
Purchase Type For Sale
Square Footage 2,153 sqft
Price per Sqft $557
MLS Listing ID CV-24005780
Sold Date 03/06/24
Style Spanish
Bedrooms 4
Full Baths 2
Half Baths 1
Year Built 1974
Lot Size 0.332 Acres
Property Description
Elegance meets Mid-Century! Welcome to a charming 4-bedroom, 3-bathroom home in the highly desired South Hills Country Club area of West Covina. As you approach, the well-manicured front lawn and inviting porch create a warm first impression. The gated entrance and driveway gives you the right amount of privacy one would wish for. Upon entering, you are greeted by an open-concept living space that seamlessly connects the living room, dining area, and kitchen. Natural light floods the interior through the double-pane custom etched windows throughout. The living room is adorned with a cozy fireplace, creating an ideal spot for relaxation. The kitchen is equipped with stainless steel appliances, quartz countertops, and ample cabinet space. The open concept rangetop serves as a focal point, providing casual dining as an option. The adjacent dining area features sliding glass doors that lead to a private backyard oasis. The master suite is a sanctuary, boasting a generously sized bedroom, his and hers closets, an en-suite bathroom with an oversized shower and a large sliding glass door providing a private entry into the stunning backyard. The remaining three bedrooms offer comfort and versatility, making an in-home office an option! Each bedroom is equipped with built-in closets and large windows, providing plenty of natural light. The unique design of the family bathroom, where you will find a double vanity sink and shower tub, will have you thinking you walked into Cesar's Palace! The home also features a dedicated laundry room and pantry for added convenience. Step outside to the immense backyard, where you'll find two large cemented areas with potential for outdoor furniture, perfect for tranquility or entertaining guests. The landscaped yard provides a peaceful retreat, surrounded by lush greenery, multiple citrus trees including lemon and orange, and your very own avocado tree! Located near schools, parks, and shopping with convenient access to the 10, 57 & 60 freeways, this property offers endless opportunities in a vibrant community.
Location
State CA
County Los Angeles
Zoning WCR1YY
Interior
Interior Features Ceiling Fan(s), Dry Bar, Intercom, Pantry
Heating Central
Cooling Central Air
Flooring Carpet, Laminate, Stone
Fireplaces Type Gas, Living Room
Laundry Gas Dryer Hookup, Individual Room, Washer Hookup
Exterior
Garage Spaces 2.0
Pool None
Community Features Park, Sidewalks, Street Lights
Utilities Available Sewer Connected, Water Connected, Electricity Connected, Natural Gas Connected
View Y/N Yes
View Mountain(s)
Building
Lot Description Sprinklers, Front Yard, Landscaped, Sprinkler System, Back Yard
Sewer Public Sewer
Read Less



