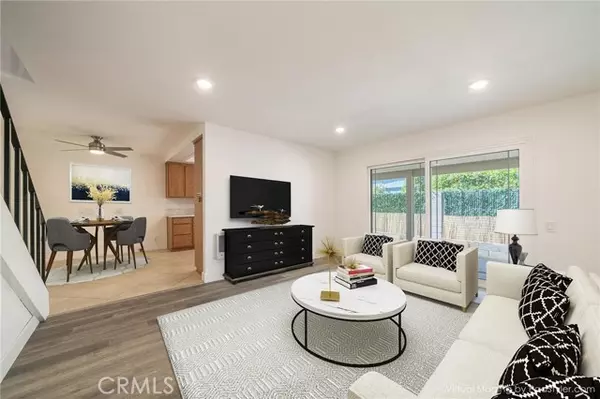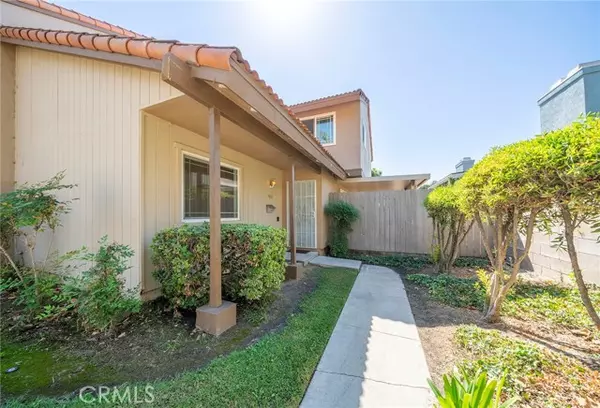For more information regarding the value of a property, please contact us for a free consultation.
7661 Beechwood Way Stanton, CA 90680
Want to know what your home might be worth? Contact us for a FREE valuation!

Our team is ready to help you sell your home for the highest possible price ASAP
Key Details
Sold Price $640,000
Property Type Single Family Home
Listing Status Sold
Purchase Type For Sale
Square Footage 1,402 sqft
Price per Sqft $456
Subdivision Summertree Townhomes
MLS Listing ID OC-22194867
Sold Date 03/03/23
Style Contemporary
Bedrooms 4
Full Baths 2
HOA Fees $275/mo
Year Built 1972
Lot Size 1,731 Sqft
Property Description
Welcome home. Beautifully renovated 4-bedroom, 2-bathroom, Summertree Townhome. This home has it all. You will truly enjoy the fresh appeal that this home offers. Featuring new luxury vinyl flooring, new carpet, fresh paint, updated modern ceiling fans. This home is bright with plenty of light and illumination from the recessed lighting in the living room, kitchen and stair way. Enjoy entertaining with friends and family with the indoor-outdoor living experience with the large connected covered patio just off the living room. This master bedroom has plenty of privacy, vaulted ceilings and recessed lighting and is located on the lower level with dual entry doors and is adjacent to the lower level bathroom. This room can double as a large den. The home was updated with double pane vinyl windows and has direct garage access for entry. The large two car garage has new epoxy flooring, room for laundry and a workbench or just enjoy it on the weekend as a man cave. Well-maintained community that offers many amenities like pool, clubhouse, BBQ area, and management services, for a low HOA fee. Pets allowed but please check with the association regarding any restrictions.
Location
State CA
County Orange
Interior
Interior Features Block Walls, Recessed Lighting
Cooling None
Flooring Carpet, Laminate
Fireplaces Type Master Bedroom
Laundry In Garage
Exterior
Garage Spaces 2.0
Pool Community
Community Features Sidewalks, Suburban
Utilities Available Sewer Connected, Water Connected, Cable Connected, Electricity Connected, Natural Gas Connected
View Y/N No
View None
Building
Lot Description Level with Street
Sewer Public Sewer
Schools
Middle Schools Orangeview
High Schools Western
Read Less



