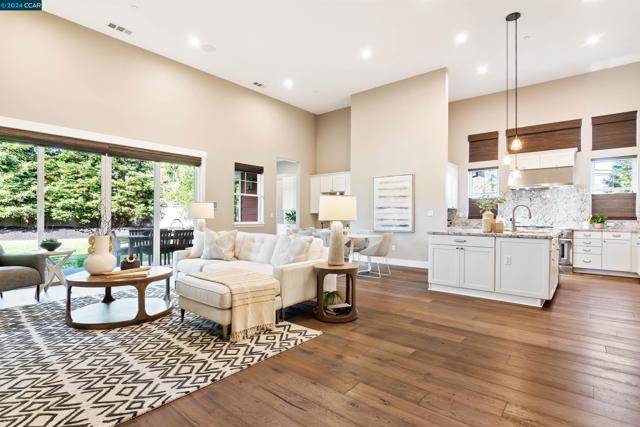For more information regarding the value of a property, please contact us for a free consultation.
5 Tyler Ct Danville, CA 94526
Want to know what your home might be worth? Contact us for a FREE valuation!

Our team is ready to help you sell your home for the highest possible price ASAP
Key Details
Sold Price $2,650,000
Property Type Single Family Home
Sub Type Single Family Residence
Listing Status Sold
Purchase Type For Sale
Square Footage 3,348 sqft
Price per Sqft $791
MLS Listing ID 01-41048872
Sold Date 03/04/24
Style Craftsman
Bedrooms 4
Full Baths 3
Half Baths 1
HOA Fees $280/mo
Year Built 2014
Lot Size 0.357 Acres
Property Sub-Type Single Family Residence
Property Description
Rare newer construction at the end of a cul-de-sac and within a mile to downtown Danville. Completed in 2015, this single story boasts nine to fifteen foot ceilings throughout, wide plank hardwood flooring, Restoration Hardware fixtures, gorgeous millwork and custom window coverings. It looks like a model home! 4 bedrooms, plus an office, 3.5 baths, 3348 sq. ft. It's light and bright with floor to ceiling windows in most rooms. A fabulous great room with a white kitchen, granite counters, stainless steel appliances that opens to the family room, and double doors out to the backyard. A primary suite that overlooks the yard with separate vanities, a large shower, jetted tub and walk in closet. On the other side of the house, there's a junior suite perfectly placed for in laws, an au pair or guests. Two other spacious secondary bedrooms with walk in closets that use a hall bath with dual sinks and a tub shower. features a covered patio, large grassy area, play structure and sitting area. 3-car garage, solar and home automation system with speakers and cameras. Two blocks to Green Valley elementary, less than a mile to Los Cerros middle school and a bit more to Monte Vista High school. Not to mention, the easy access to the freeway, it is perfectly located.
Location
State CA
County Contra Costa
Interior
Interior Features Butler's Pantry, Kitchen Island, Remodeled Kitchen, Stone Counters
Heating Forced Air
Cooling Central Air
Flooring Carpet, Tile, Wood
Fireplaces Type Family Room, Living Room
Laundry Dryer Included, Washer Included
Exterior
Garage Spaces 3.0
Pool None
Building
Lot Description Sprinklers, Cul-De-Sac, Front Yard, Level with Street, Sprinklers In Front, Sprinklers In Rear, Sprinklers Timer, Back Yard
Sewer Public Sewer
Read Less



