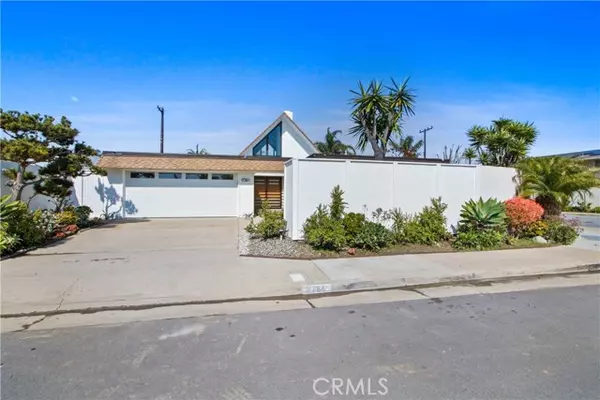For more information regarding the value of a property, please contact us for a free consultation.
9361 Candlewood Drive Huntington Beach, CA 92646
Want to know what your home might be worth? Contact us for a FREE valuation!

Our team is ready to help you sell your home for the highest possible price ASAP
Key Details
Sold Price $1,750,000
Property Type Single Family Home
Listing Status Sold
Purchase Type For Sale
Square Footage 1,642 sqft
Price per Sqft $1,065
Subdivision Deane Gardens
MLS Listing ID OC-24029525
Sold Date 03/08/24
Bedrooms 3
Full Baths 2
HOA Fees $400
Year Built 1968
Lot Size 6,501 Sqft
Property Description
Discover the charm of this meticulously renovated Mid-Century Deane Gardens home, seamlessly blends modern amenities, stunning finishings, and a tranquil and private outdoor sanctuary. Upon entering, the living room exudes serenity with its high ceilings and an inviting fireplace that sets a peaceful tone. The gourmet kitchen, a haven for chefs, features LG stainless steel appliances, Quartz countertops with 2" mildered edges, and a large island with seatings, effortlessly connecting to both dining area and living room. Two fully remodeled bathrooms feature high-end finishes; the primary tranquil large primary bathroom is designed with dual vanities, and a freestanding tub inside the walk in shower. There is a huge walk in closet with organizer in the spacious primary suite. The entire home has been painted inside and out. Other incredible features include new luxury vinyl flooring, new solid core interior doors, new windows & sliders, new HVAC with all new ducting, 200 Amp electrical panel, new double entry door, and new garage door and opener. The peaceful and private backyard is ideal for indoor/outdoor entertaining. Located in the interior corner lot, this home is minutes to schools, parks, restaurants, shopping and a short drive to the beach!
Location
State CA
County Orange
Interior
Interior Features Block Walls, Cathedral Ceiling(s), High Ceilings, Open Floorplan, Recessed Lighting, Kitchen Island, Kitchen Open to Family Room, Quartz Counters, Remodeled Kitchen, Self-Closing Cabinet Doors, Self-Closing Drawers
Heating Central, Forced Air
Cooling Central Air
Flooring Vinyl
Fireplaces Type Living Room
Laundry Individual Room, Inside
Exterior
Parking Features Direct Garage Access, Driveway
Garage Spaces 2.0
Pool None
Community Features Sidewalks, Street Lights
Utilities Available Sewer Connected
View Y/N No
View None
Building
Lot Description Sprinklers, Corner Lot, Sprinklers In Front, Sprinklers In Rear, Yard
Sewer Public Sewer
Schools
Elementary Schools Hawes
Middle Schools Sowers
High Schools Edison
Read Less



