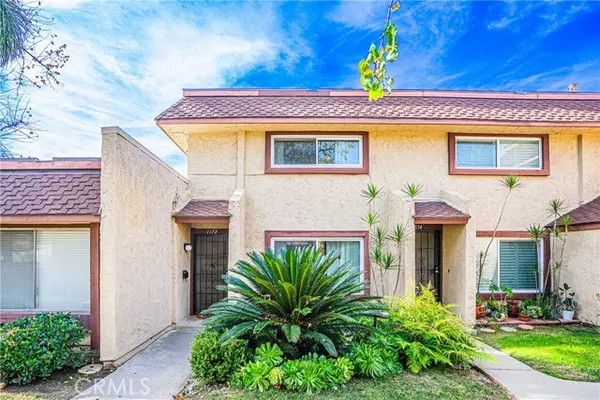For more information regarding the value of a property, please contact us for a free consultation.
1172 North Barston Avenue Covina, CA 91724
Want to know what your home might be worth? Contact us for a FREE valuation!

Our team is ready to help you sell your home for the highest possible price ASAP
Key Details
Sold Price $501,000
Property Type Single Family Home
Listing Status Sold
Purchase Type For Sale
Square Footage 986 sqft
Price per Sqft $508
MLS Listing ID PW-24017459
Sold Date 03/07/24
Bedrooms 2
Full Baths 1
Half Baths 1
HOA Fees $390/mo
Year Built 1972
Lot Size 4.690 Acres
Property Description
Welcome to Woodscape Townhome Community, nestled in the highly sought-after Charter Oak Area. This exquisite condo seamlessly blends comfort and sophistication. Featuring 2 bedrooms and 1.5 bathrooms, the residence invites you into an open-concept first floor adorned with wood-like laminated flooring, enveloping the space in abundant natural light. The living room extends to an open dining area and a well-sized kitchen equipped with wood cabinets, granite countertops, and stainless steel appliances. A dual-pane vinyl sliding glass door leads to the patio. On the second floor, two generously sized bedrooms, embellished with laminate wood-like flooring, await you, accompanied by a full hall bathroom. Step outside to the covered patio--an ideal spot for coffee or hosting lively BBQ gatherings with loved ones. The community pool, complete with two large BBQ grills, provides a perfect setting for summer parties and moments of relaxation. Situated within the prestigious Charter Oak High School district, this residence is conveniently positioned near schools, restaurants, shopping centers, and the Metrolink. The property also includes a 1-car detached garage and an additional open parking space, ensuring both convenience and ease of living. Immerse yourself in the epitome of comfortable living within this exquisitely appointed townhome.
Location
State CA
County Los Angeles
Zoning CVR3-RD3000*
Interior
Interior Features Ceiling Fan(s), Granite Counters, Open Floorplan, Recessed Lighting, Storage
Heating Central
Cooling Central Air
Flooring Laminate, Tile
Fireplaces Type None
Laundry Community
Exterior
Parking Features Assigned
Garage Spaces 1.0
Pool Community
Community Features Curbs, Gutters, Sidewalks
Utilities Available Sewer Connected, Water Connected, Electricity Available, Natural Gas Available
View Y/N No
View None
Building
Lot Description 0-1 Unit/Acre
Sewer Public Sewer
Schools
Elementary Schools Glen Oak
Middle Schools Royal Oak
High Schools Charter Oak
Read Less

