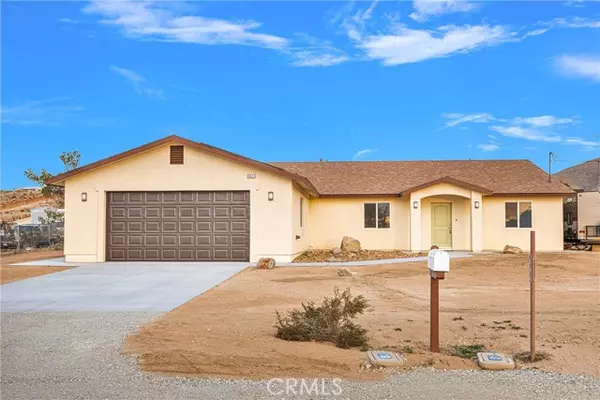For more information regarding the value of a property, please contact us for a free consultation.
9321 Yucca Street Apple Valley, CA 92308
Want to know what your home might be worth? Contact us for a FREE valuation!

Our team is ready to help you sell your home for the highest possible price ASAP
Key Details
Sold Price $529,000
Property Type Single Family Home
Listing Status Sold
Purchase Type For Sale
Square Footage 2,012 sqft
Price per Sqft $262
MLS Listing ID IV-24022522
Sold Date 03/11/24
Bedrooms 4
Full Baths 2
Year Built 2024
Lot Size 1.250 Acres
Property Description
SELLER FINANCING AVAILABLE! Another quality-built home by Abart Construction!! You will not find a better built home in the High Desert! To ensure you were going to get the best built home possible, the builder personally lived in an onsite construction trailer while he and one employee meticulously performed almost every phase of the construction. The few sub-contractors hired by the builder were also held to the highest standards as possible. This quality-built home features solid wood custom-built cabinets with soft closing drawers and doors, granite counter tops, Stainless Steel Appliances, Porcelain Woodland Natural plank floor tile, high quality upgraded carpet with spill guard padding, lots of energy efficient LED can lighting, ceiling fans in all four of the comfortably sized bedrooms, fully paid off solar panels, and an indoor laundry room with cabinets and a deep sink. The oversized two car garage is fully insulated and completely finished. The garage door was built about 10 inches taller than a standard door to accommodate a large profile vehicle. The whisper quite garage door opener is wi-fi capable and features a security camera. The spacious master bedroom suite offers a beautiful tray ceiling, a walk-in closet, separate soaking tub and shower, a private toilet room, double sinks, and a sliding glass door that leads to its very own east facing, covered patio that could easily accommodate comfortable furniture and a hot tub. The bedroom closest to the master bedroom suit has tiled floors and is set up to be used as an office or a bedroom. The family room has a vaulted ceiling and a glass patio door which leads to a second, large, east facing covered patio. The dining room has big openable windows with a great view of the back yard area, the second patio cover and the nearby mountains. This set up is perfect for your future friends and family gatherings. This huge 1.25-acre property offers plenty of space for cross fencing in a private back yard, installing a pool, parking your recreational toys, raising your animals, and even building a future workshop. There is even an existing 30-amp, 125-volt electric hookup with a dumping station connection. The home is at the corner of a paved road which provides quick and easy access to local shopping. The possibilities are endless, don't miss the opportunity to make this quality-built residence your new home sweet home!
Location
State CA
County San Bernardino
Zoning RS-1
Interior
Interior Features Granite Counters, Walk-In Pantry
Cooling Central Air
Fireplaces Type None
Laundry Individual Room, Inside
Exterior
Garage Spaces 2.0
Pool None
Community Features Mountainous, Rural
View Y/N Yes
View Mountain(s)
Building
Lot Description Paved, 0-1 Unit/Acre
Sewer Septic Type Unknown
Read Less



