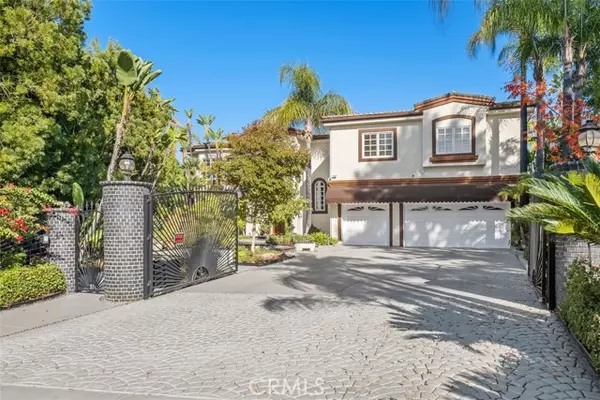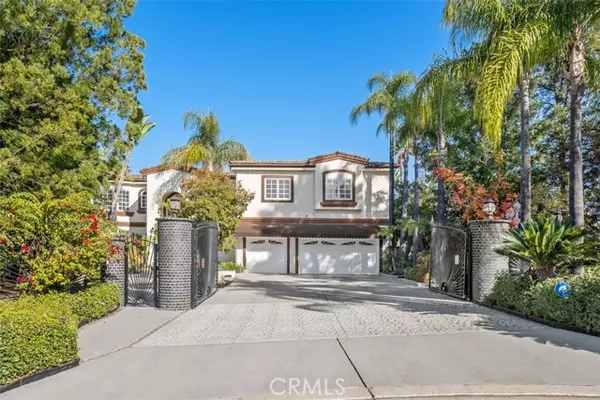For more information regarding the value of a property, please contact us for a free consultation.
3203 Halsey Court West Covina, CA 91791
Want to know what your home might be worth? Contact us for a FREE valuation!

Our team is ready to help you sell your home for the highest possible price ASAP
Key Details
Sold Price $2,400,000
Property Type Single Family Home
Listing Status Sold
Purchase Type For Sale
Square Footage 5,906 sqft
Price per Sqft $406
MLS Listing ID CV-23221427
Sold Date 03/13/24
Style Custom Built
Bedrooms 6
Full Baths 4
Half Baths 1
Year Built 1989
Lot Size 0.497 Acres
Property Description
LOCATION LOCATION LOCATION! GATED CUSTOM BUILT HOME OVER 5900SQT AND 10 FEET HIGH CEILINGS ON ALMOST HALF ACRE LOT WITH GATED POOL AND SPA! SIX BEDROOM AND OFFICE WITH BUILT IN BOOKCASE. ONE BEDROOM ONE FULL BATH DOWNSTAIRS. POWDER ROOM. Beautiful marble and granite entryway with flowing spiral case. 3 FIREPLACES IN TOTAL Formal Living room with Granite Fireplace and french doors to outside. Formal Dining room. GOURMET KITCHEN WITH BUILT IN REFRIGERATOR AND OTHER APPLIANCES. HUGE FAMILY ROOM OPENS TO THE BREAKFAST AREA & KITCHEN MAKING A PERFECT PLACE FOR ENTERTAINING. Large Master suite with retreat that offers a serene escape. LARGE WALK IN CLOSET. MASTER BATHROOM WITH DUAL SINK, JACUZI TUB, WALKIN SHOWER. LAUNDRY ROOM WITH SINK AND CABINETS. ALL BEDROOMS ARE VERY LARGE. 3 CAR ATTACHED GARGE. HUGE DRIVEWAY TO PARK MANY CARS. HIGHLY RATED SOUTH HILLS HIGH SCHOOL . The backyard is entertainers paradise featuring a sparking POOL AND SPA complemented by the privacy of lush landscaping, and fruit trees, making it a perfect retreat for relaxation and social gatherings. This custom home is first time on the market and a rare find. A Must see home. A truly gorgeous home/property. cul de sac. Close to CAL POLY POMONA UNIVERSITY AND MT SAC COLLEGE.
Location
State CA
County Los Angeles
Zoning WCR140000&H*
Interior
Interior Features Cathedral Ceiling(s), Wet Bar, Built-In Trash/Recycling, Butler's Pantry, Kitchen Island, Utility Sink, Walk-In Pantry
Heating Central
Cooling Central Air, Dual
Fireplaces Type Family Room, Living Room
Laundry Individual Room
Exterior
Parking Features Direct Garage Access, Driveway
Garage Spaces 3.0
Pool Private, Fenced, In Ground
Community Features Urban
View Y/N Yes
View City Lights
Building
Lot Description Cul-De-Sac, Front Yard, Landscaped, Lot 20000-39999 Sqft, 0-1 Unit/Acre, Back Yard
Sewer Other, Public Sewer
Read Less



