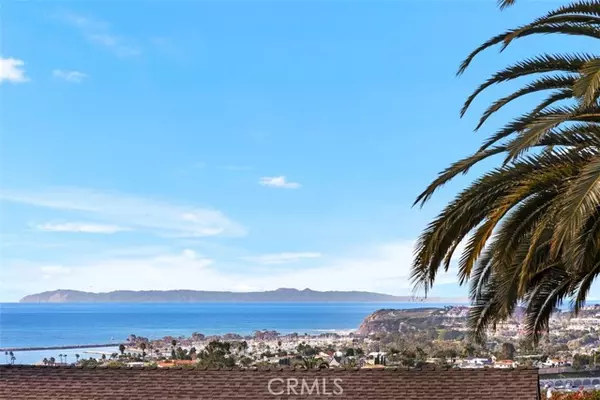For more information regarding the value of a property, please contact us for a free consultation.
3823 Via Manzana San Clemente, CA 92673
Want to know what your home might be worth? Contact us for a FREE valuation!

Our team is ready to help you sell your home for the highest possible price ASAP
Key Details
Sold Price $2,025,000
Property Type Single Family Home
Listing Status Sold
Purchase Type For Sale
Square Footage 3,741 sqft
Price per Sqft $541
Subdivision Harbor Estates
MLS Listing ID OC-23228508
Sold Date 03/15/24
Style Ranch
Bedrooms 5
Full Baths 4
Year Built 1983
Lot Size 0.457 Acres
Property Description
WOW PANORAMIC OCEAN VIEW! This 3740 sq ft home was a model for Harbor Estates. Only one owner. First time on the market. Private 19900 sq ft flag lot. Double doors lead to entry of this spacious home, living room has a fireplace and bay window, Dining area has a big wet bar. Kitchen garden window gives you a view of San Clemente Pier. Kitchen has 5 burner gas stove, double ovens, dishwasher, trash compacter, refrigerator, lots of counterspace and storage. Family room with Fireplace is open to kitchen and second dining area. Master Bedroom Suite: Double doors open to this large room with a fireplace, setting area, doors to the patio and Spa, the bathroom has back to back sinks, private toilet room, spa tub, and large closets. Laundry has gas and electric dryer hook ups and a deep sink. There are three more bedrooms and two more bathrooms on the first floor. Upstairs is one huge room with a walk in closet, Fireplace, full bathroom, office type kitchenette and two patios with DROP DEAD OCEAN VIEWS. Think 5th bedroom? Game Room? ADU? 3 car garage, lots of parking, big yard, room to add swimming pool. Ceiling fans in every room. Doors to wrap around patio from dining room, family room and master bedroom. NO HOA fees. Bring your paint brush and ideas to make this 1979 home yours.
Location
State CA
County Orange
Interior
Interior Features Balcony, Bar, Built-In Features, Ceiling Fan(s), In-Law Floorplan, Intercom, Open Floorplan, Storage, Wet Bar, Kitchen Open to Family Room, Kitchenette, Stone Counters, Utility Sink
Heating Central
Cooling Central Air
Flooring Carpet, Laminate, Tile
Fireplaces Type Bonus Room, Family Room, Gas Starter, Living Room, Master Bedroom
Laundry Gas & Electric Dryer Hookup, In Closet, Inside, Washer Hookup
Exterior
Exterior Feature Rain Gutters
Parking Features Concrete, Direct Garage Access, Driveway
Garage Spaces 3.0
Pool None
Community Features Storm Drains, Street Lights
Utilities Available Sewer Connected, Water Connected, Electricity Connected, Natural Gas Connected, Phone Connected
View Y/N Yes
View Catalina, City Lights, Coastline, Harbor, Marina, Ocean, Panoramic, Pier, Water
Building
Lot Description Flag Lot, Irregular Lot, Level, Level with Street, Lot 10000-19999 Sqft, Secluded, Back Yard
Sewer Public Sewer, Sewer Paid
Schools
Elementary Schools Palisades
Middle Schools Shorecliff
High Schools San Clemente
Read Less



