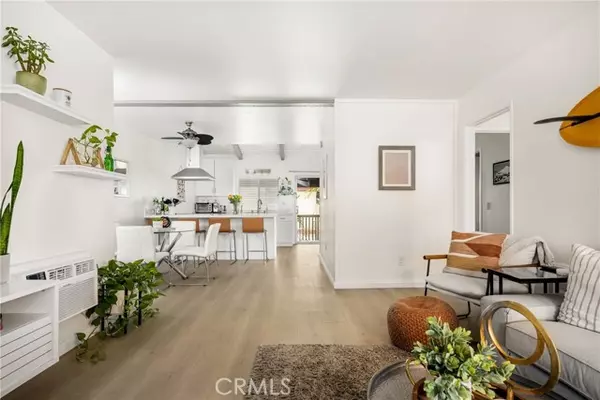For more information regarding the value of a property, please contact us for a free consultation.
1040 West MacArthur Boulevard Santa Ana, CA 92707
Want to know what your home might be worth? Contact us for a FREE valuation!

Our team is ready to help you sell your home for the highest possible price ASAP
Key Details
Sold Price $507,500
Property Type Single Family Home
Listing Status Sold
Purchase Type For Sale
Square Footage 953 sqft
Price per Sqft $532
Subdivision Macarthur Village
MLS Listing ID PW-24013347
Sold Date 03/15/24
Bedrooms 2
Full Baths 1
Three Quarter Bath 1
HOA Fees $540/mo
Year Built 1969
Property Description
Secluded behind a secure guard-gated entry, this upstairs end-unit condo is located in the heart of South Coast Metro and offers a unique living experience with 2 bedrooms, 2 bathrooms and 953 square feet. As you step into the expansive living room, be captivated by the freshly painted interior and the new vinyl wood flooring throughout. The remodeled eat-in kitchen is a chef's delight with exposed beams, new cabinets, quartz countertops, and stainless steel appliances. The kitchen seamlessly connects to the dining area, living room and inviting patio, creating an ideal space for relaxation and entertainment inside and outside. Both bedrooms are generously sized with ample closet space, including a walk-in closet in the primary bedroom. Discover the exclusivity of MacArthur Village, a guard-gated community that goes beyond by providing a range of amenities. From multiple pools, to a barbecue area, tennis courts, a fitness center, and a laundromat, this community caters to your every need. Enjoy the convenience of a reserved, one-car covered parking space and quick access to the 405 and 55 freeways. Nestled just a short stroll away from the renowned South Coast Plaza, and surrounded by an abundance of shops and dining options, this rare opportunity awaits. Welcome to your new home!
Location
State CA
County Orange
Interior
Interior Features Beamed Ceilings, Ceiling Fan(s), Kitchen Open to Family Room, Remodeled Kitchen
Heating Wall Furnace
Cooling Wall/Window Unit(s)
Flooring Laminate
Fireplaces Type None
Laundry Common Area
Exterior
Parking Features Assigned
Pool Community
Community Features Sidewalks
View Y/N No
View None
Building
Sewer Public Sewer
Schools
Elementary Schools Taft
Middle Schools Mcfadden
High Schools Saddleback
Read Less



