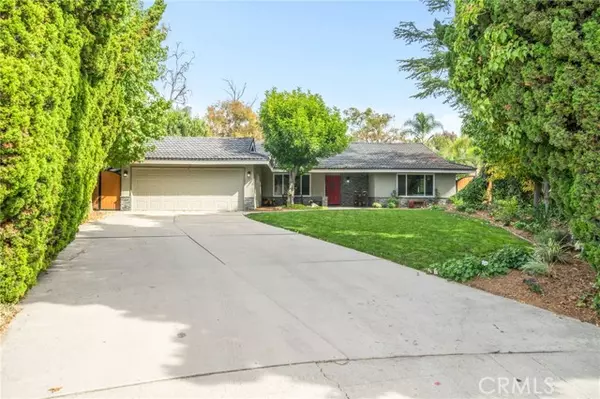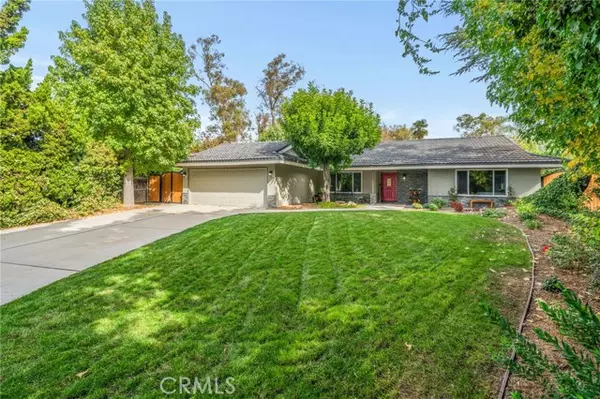For more information regarding the value of a property, please contact us for a free consultation.
2251 East Rancho Culebra Drive Covina, CA 91724
Want to know what your home might be worth? Contact us for a FREE valuation!

Our team is ready to help you sell your home for the highest possible price ASAP
Key Details
Sold Price $1,084,000
Property Type Single Family Home
Listing Status Sold
Purchase Type For Sale
Square Footage 1,988 sqft
Price per Sqft $545
MLS Listing ID CV-23211816
Sold Date 03/15/24
Bedrooms 3
Full Baths 2
Year Built 1968
Lot Size 0.283 Acres
Property Description
Welcome home to one of the most desirable neighborhoods in Covina that is conveniently located close to schools, parks, hiking trails, Via Verde Country Club, shopping and major freeways! This home was built by the developer of Covina Heights for his own family and then sold to the current family who has been here for nearly 50 years. Nestled at the end of a quiet cul-de-sac and surrounded by beautifully landscaped grounds that provide the tranquil and serene setting that you've been looking for, this single-story home, located on a 12,337 sqft flat lot, shows true pride of ownership that you'll want to see for yourself. Some of the features include: primary suite with remodeled bathroom, 2 additional bedrooms and remodeled hall bathroom, spacious living room with double sided gas fireplace shared with family room, family room includes built in shelving, cabinets and granite counter tops, upgraded kitchen includes all stainless-steel appliances and offers an eat-in area, indoor laundry room with ample storage space, new interior paint and plenty of parking space in your attached 2 car garage and long driveway that can easily fit 4+ vehicles. Step out of your family room and into an oversized enclosed sunroom that gives you an additional 500 sqft of living space with built in storage, counter space, lighting and beautiful dual pane windows that make it seem like you are outside in your perfectly landscaped yard! Ready to entertain? Outside you'll find a backyard that is meant to be enjoyed as it boasts privacy, has newly landscaped grounds, fire pit, mature fruit tree, great storage area on the side of the garage that is fenced in and offers custom storage shed with same roofing material as the home and enough space for items that you'll want to keep out of sight (ex. toys, bikes, trash cans, etc.).
Location
State CA
County Los Angeles
Zoning CVR110000*
Interior
Interior Features Ceiling Fan(s), Granite Counters
Heating Central
Cooling Central Air
Fireplaces Type Two Way, Family Room, Gas, Living Room
Laundry Individual Room, Inside
Exterior
Parking Features Driveway
Garage Spaces 2.0
Pool None
Community Features Curbs, Sidewalks
View Y/N No
View None
Building
Lot Description Cul-De-Sac, Lot 10000-19999 Sqft, Back Yard
Sewer Public Sewer
Read Less



