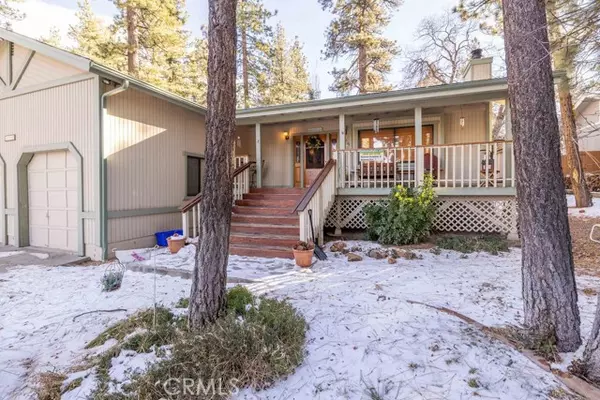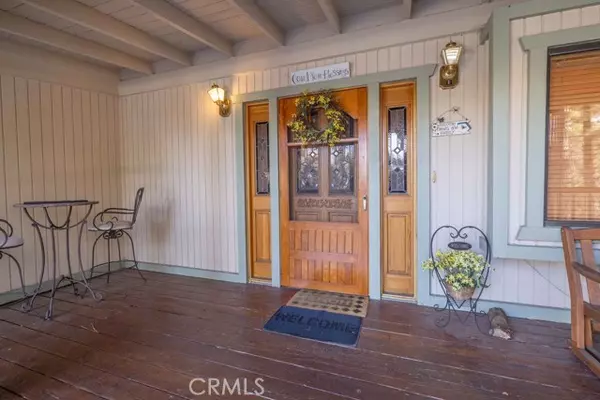For more information regarding the value of a property, please contact us for a free consultation.
1230 Constellation Drive Big Bear Lake, CA 92315
Want to know what your home might be worth? Contact us for a FREE valuation!

Our team is ready to help you sell your home for the highest possible price ASAP
Key Details
Sold Price $700,000
Property Type Single Family Home
Listing Status Sold
Purchase Type For Sale
Square Footage 1,776 sqft
Price per Sqft $394
MLS Listing ID EV-24008839
Sold Date 03/18/24
Style Custom Built
Bedrooms 3
Full Baths 2
Year Built 1988
Lot Size 8,424 Sqft
Property Description
This well-maintained, centrally located Fox Farm property is located two miles from the slopes, two miles from grocery and post office, two miles from lake, three miles from Village shops and events, and near hiking trails. This three bedroom, two bath home with an attached two-car garage checks so many boxes! With a large brick fireplace in the living room, stainless steel appliances in the kitchen, washer, dryer, and mop sink in the hall, and a main-level ensuite, it has everything you need for a cozy and functional home away-from-home or full-time residence. There's also lots of storage above the garage, and 220V wiring that could be used to add an electric vehicle charger. With spa, outdoor seating and gaming table on the expansive rear deck in the fenced backyard, this house would be great for kids, pets, or as a vacation rental. The decor and color palette inside evoke warm, cozy nights at the mountains, and the quiet neighborhood lends itself to a getaway from the hustle and bustle of metropolitan life.
Location
State CA
County San Bernardino
Zoning R-1
Interior
Interior Features Cathedral Ceiling(s), High Ceilings, Living Room Deck Attached, Tile Counters, Kitchen Open to Family Room
Heating Central, Forced Air
Cooling None
Flooring Carpet, Tile
Fireplaces Type Wood Burning, Gas Starter, Living Room, Masonry
Laundry Dryer Included, Gas Dryer Hookup, In Closet, Inside, Washer Hookup, Washer Included
Exterior
Parking Features Concrete
Garage Spaces 2.0
Pool None
Community Features Biking, BLM/National Forest, Dog Park, Fishing, Hiking, Horse Trails, Hunting, Lake, Mountainous, Park, Preserve/Public Land, Rural, Valley, Watersports
Utilities Available Sewer Connected, Water Connected, Cable Available, Electricity Connected, Natural Gas Connected, Phone Available
View Y/N Yes
View Trees/Woods
Building
Lot Description Front Yard, Landscaped, Level, Level with Street, Lot 6500-9999, Rectangular Lot, Treed Lot, Yard, Back Yard
Sewer Public Sewer
Read Less



