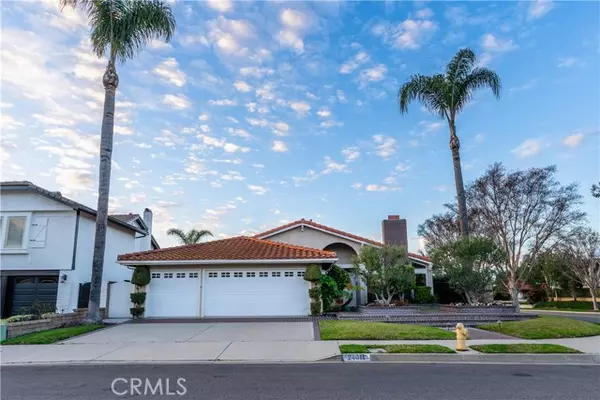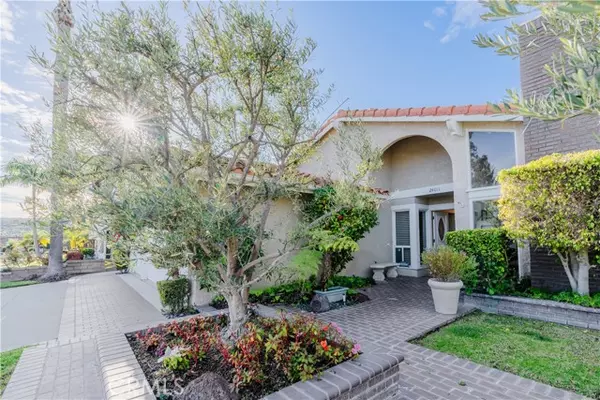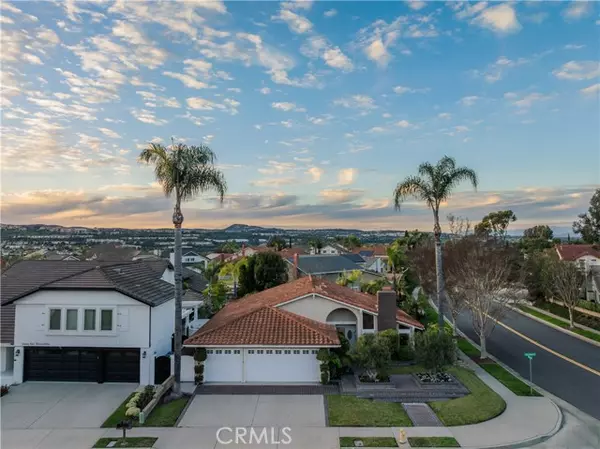For more information regarding the value of a property, please contact us for a free consultation.
24011 Goldeneye Drive Laguna Niguel, CA 92677
Want to know what your home might be worth? Contact us for a FREE valuation!

Our team is ready to help you sell your home for the highest possible price ASAP
Key Details
Sold Price $1,650,000
Property Type Single Family Home
Listing Status Sold
Purchase Type For Sale
Square Footage 2,018 sqft
Price per Sqft $817
Subdivision Kite Hill North
MLS Listing ID NP-24036814
Sold Date 03/20/24
Style Traditional
Bedrooms 4
Full Baths 2
HOA Fees $140/mo
Year Built 1981
Lot Size 7,000 Sqft
Property Description
This single-level pool home in the desirable KITE HILL neighborhood offers a blend of style and comfort. Boasting four bedrooms and two full bathrooms, the residence welcomes you through double entry doors into an airy floor plan. The home features a direct view to the lush backyard and sparkling pool, new lighting fixtures, high ceilings with a skylight in the living room, two new custom tinted windows on either side of the fireplace, and a versatile bedroom/office at the front. Additional spaces include a formal dining room, living room, and a breakfast area. The kitchen is designed for entertaining with a large serving counter, enormous amount of storage, new garbage disposal, new oven, and a new dishwasher. As you move down the hall, you will find a guest bathroom with double sinks, two more bedrooms, and PRIMARY RETREAT, which offers lots of space, pool view and a high end ceiling fan. The spa-like primary bathroom has been remodeled with high-end materials, featuring a custom shower with beautiful glass doors and stone draping walls and floor. The double sink vanity is adorned with quartz and elegant fixtures, and there is ample closet space. Conveniently, the inside laundry room leads to a three-car garage, providing practicality to daily living. This property benefits from a variety of amenities provided by the HOA including tennis and pickleball courts, a basketball court, sand volleyball courts, children's play areas, sports fields, Jr. Olympic pool, spa, and clubhouse. The home offers a perfect balance of functionality and luxurious details, making it a delightful haven in the sought-after KITE HILL neighborhood.
Location
State CA
County Orange
Interior
Interior Features Beamed Ceilings, Block Walls, Cathedral Ceiling(s), Ceiling Fan(s), Corian Counters, Recessed Lighting, Tile Counters, Wainscoting, Wired for Data, Kitchen Open to Family Room
Heating Central
Cooling Central Air
Flooring Vinyl, Carpet
Fireplaces Type Family Room, Gas Starter
Laundry Gas & Electric Dryer Hookup
Exterior
Parking Features Direct Garage Access
Garage Spaces 3.0
Pool Private, In Ground
Community Features Curbs, Sidewalks, Storm Drains, Street Lights, Suburban
Utilities Available Sewer Connected, Water Connected, Cable Connected, Electricity Connected, Natural Gas Connected
View Y/N Yes
View Hills, Trees/Woods
Building
Lot Description Corner Lot, Front Yard, 0-1 Unit/Acre
Sewer Public Sewer
Schools
Elementary Schools Moulton
Middle Schools Aliso Viejo
High Schools Aliso Niguel
Read Less



