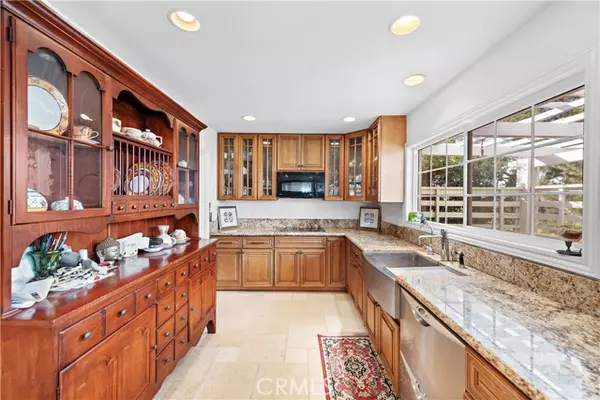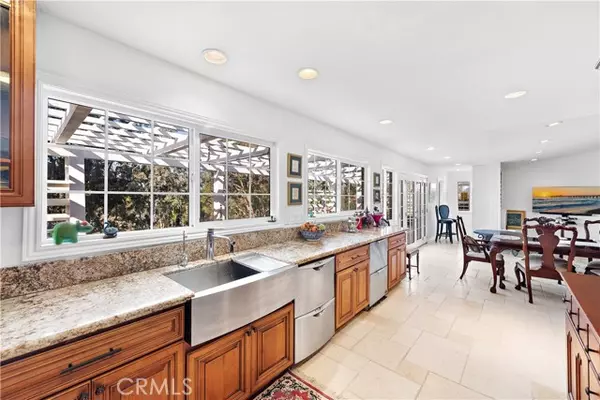For more information regarding the value of a property, please contact us for a free consultation.
27881 CALLE VALDES Mission Viejo, CA 92692
Want to know what your home might be worth? Contact us for a FREE valuation!

Our team is ready to help you sell your home for the highest possible price ASAP
Key Details
Sold Price $700,000
Property Type Single Family Home
Listing Status Sold
Purchase Type For Sale
Square Footage 1,188 sqft
Price per Sqft $589
MLS Listing ID OC-23225046
Sold Date 03/20/24
Style Traditional
Bedrooms 2
Full Baths 1
Half Baths 1
HOA Fees $574/mo
Year Built 1972
Lot Size 2,783 Sqft
Property Description
ON TOP OF THE WORLD WITH PANORAMIC CITY LIGHTS VIEWS. Customized Blanca model with added square footage in the living room area and at the entry. Two bedrooms with 1188 square feet of luxury. Custom newer and enlarged kitchen with newer cabinets, newer appliances, including double dishwasher drawer, built-in drawer refrigerators and granite counter tops. The kitchen is opened up to the living room. Beautiful travertine stone floors. Newer double Payne windows. French doors from living room to the back patio. Remodeled master mater bath area. Large patio with cover. Beautiful throughout. Secluded view location. A beautiful place to call home. The community is spread throughout 484 acres with mature trees & beautiful hills. The association offers two recreation centers which offer pool, spa, club house, tennis, gym, paddle tennis, shuffleboard courts, billiards & much more. Trash pickup & outside painting are covered by the association. This is a 55+ community.
Location
State CA
County Orange
Interior
Interior Features Cathedral Ceiling(s), Granite Counters, Open Floorplan, Pantry, Recessed Lighting, Kitchen Open to Family Room, Remodeled Kitchen
Heating Central, Forced Air
Cooling Central Air
Flooring Stone, Tile
Fireplaces Type Gas Starter, Living Room
Laundry Gas & Electric Dryer Hookup, In Garage, Washer Hookup
Exterior
Parking Features Concrete, Driveway
Garage Spaces 1.0
Pool Association, Community
Community Features Curbs, Gutters, Sidewalks, Storm Drains, Street Lights, Suburban
Utilities Available Sewer Available, Sewer Connected, Water Available, Underground Utilities, Water Connected, Cable Available, Cable Connected, Electricity Available, Electricity Connected, Natural Gas Available, Natural Gas Connected, Phone Available, Phone Connected
View Y/N Yes
View City Lights, Panoramic, Trees/Woods
Building
Lot Description Greenbelt, Level, Level with Street
Sewer Public Sewer
Schools
High Schools Capistrano Valley
Read Less



