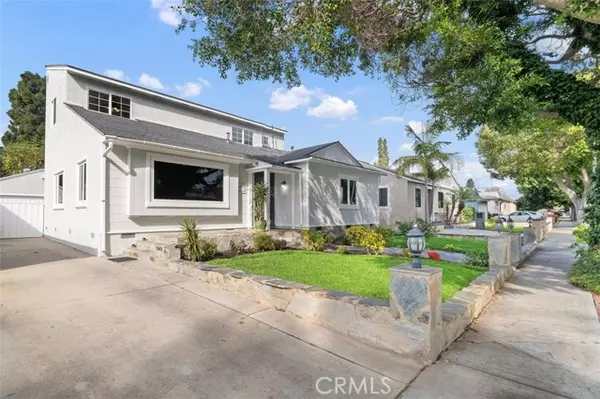For more information regarding the value of a property, please contact us for a free consultation.
3433 Roxanne Avenue Long Beach, CA 90808
Want to know what your home might be worth? Contact us for a FREE valuation!

Our team is ready to help you sell your home for the highest possible price ASAP
Key Details
Sold Price $1,417,000
Property Type Single Family Home
Listing Status Sold
Purchase Type For Sale
Square Footage 2,835 sqft
Price per Sqft $499
Subdivision Carson Park/Long Beach
MLS Listing ID OC-24030161
Sold Date 03/20/24
Style Traditional
Bedrooms 5
Full Baths 3
Year Built 1953
Lot Size 5,209 Sqft
Property Description
Stunning 5-bedroom, 3-bathroom home boasting over 2800 square feet of luxurious living space. Perfectly situated on a quiet tree-lined street in the picturesque Los Altos area of East Long Beach. Rich wood floors flow seamlessly throughout much of the home while tastefull updates are evident evrywhere you look. The main level features formal living and dining rooms, and two bedrooms, which provide versatility and convenience for guests or for use as a home office. This floorplan also includes a spacious family room, complete with a cozy fireplace and French doors overlooking the large grassy backyard. The open-concept kitchen, overlooking the formal dining room, features a centered peninsula with granite countertops, dual basin sink, stainless steel appliances, an incredible amount of wrap around cabinetry, and overhead pendant lighting. Upstairs, you'll find three additional bedrooms including a large well thought out primary suite, featuring a gas fireplace, walk-in closet, luxurious en suite bath with separate shower, spa tub, water closet, and dual vanities. The primary also has a balcony overlooking the lush backyard, perfect for enjoying morning coffee or evening sunsets. The meticulously landscaped grassy front and back yards offer plenty of space for outdoor activities and entertaining, while the detached two-car garage and extra-long driveway provide ample parking and storage options for multiple cars, boat, or RV!
Location
State CA
County Los Angeles
Zoning LBR1N
Interior
Interior Features Balcony, Granite Counters, Open Floorplan, Recessed Lighting, Kitchen Island, Pots & Pan Drawers, Remodeled Kitchen, Walk-In Pantry
Heating Central, Forced Air
Cooling Central Air
Flooring Wood
Fireplaces Type Family Room, Gas, Master Bedroom
Laundry Individual Room, Inside
Exterior
Parking Features Driveway
Garage Spaces 2.0
Pool None
Community Features Curbs, Gutters, Sidewalks, Storm Drains, Street Lights
Utilities Available Sewer Connected, Water Connected, Cable Available, Electricity Connected, Natural Gas Connected
View Y/N Yes
View Mountain(s)
Building
Lot Description Sprinklers, Front Yard, Landscaped, Lawn, Level, Sprinkler System, Back Yard
Sewer Public Sewer, Sewer Paid
Schools
Elementary Schools Newcomb
Middle Schools Newcomb
High Schools Millikan
Read Less



