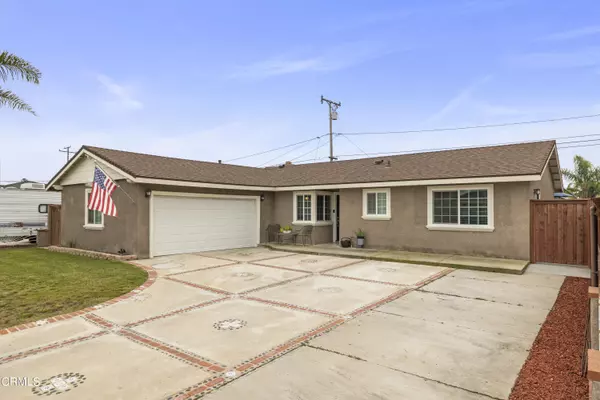For more information regarding the value of a property, please contact us for a free consultation.
1010 West Olive Street Oxnard, CA 93033
Want to know what your home might be worth? Contact us for a FREE valuation!

Our team is ready to help you sell your home for the highest possible price ASAP
Key Details
Sold Price $760,000
Property Type Single Family Home
Listing Status Sold
Purchase Type For Sale
Square Footage 1,300 sqft
Price per Sqft $584
Subdivision Vogue Village - 1389
MLS Listing ID V1-22589
Sold Date 06/20/24
Bedrooms 3
Full Baths 2
Year Built 1962
Lot Size 6,110 Sqft
Property Description
This stunning 3-bedroom, 2-bathroom home offers an open floor plan and numerous upgrades. Spacious 1,300 square feet of living space, this residence sits on a generous 6,110 sq ft lot. The kitchen has a standout feature, boasting a large granite island, ample countertop space, and modern appliances. Enjoy the comfort provided by the newer A/C and heating system, as well as recessed lighting throughout the home, including the garage., it features washer/dryer hookups, a newer 40-gallon water heater tank, drywall, epoxy flooring, and a spacious storage compartment above. Additionally, homeowners have installed an electrical panel ready for solar installation.
Other notable features of this home include PEX piping, a newer roof, and newer windows. Outside, the backyard offers ample space for outdoor activities and features a tasteful deck for entertaining, as well as new concrete. Conveniently located just minutes away from beaches, the Harbor, Military Base, and shopping centers, this property offers both comfort and convenience.
Don't miss out on this gem and of course home ownership.
Location
State CA
County Ventura
Zoning R1
Interior
Interior Features Storage, Granite Counters, Pots & Pan Drawers, Remodeled Kitchen
Heating Central
Cooling Central Air
Flooring Laminate, Tile, Wood
Fireplaces Type Living Room
Laundry Gas Dryer Hookup, In Garage
Exterior
Parking Features Concrete
Garage Spaces 2.0
Pool None
Community Features Sidewalks, Street Lights
Utilities Available Sewer Available, Sewer Connected, Water Available, Water Connected, Natural Gas Available, Natural Gas Connected
View Y/N No
View None
Building
Lot Description Front Yard, Lawn, Sprinklers None
Sewer Public Sewer
Schools
Middle Schools Kamala K-8
High Schools Hueneme
Read Less



