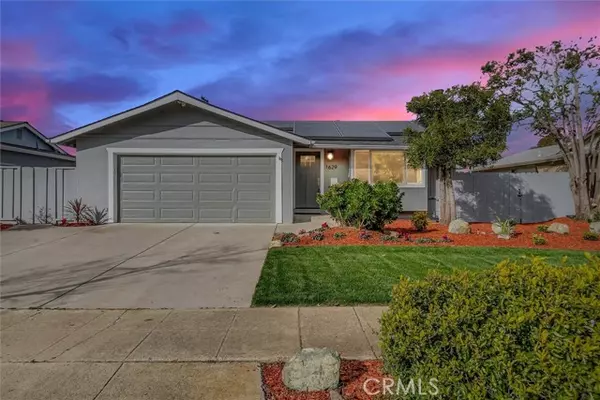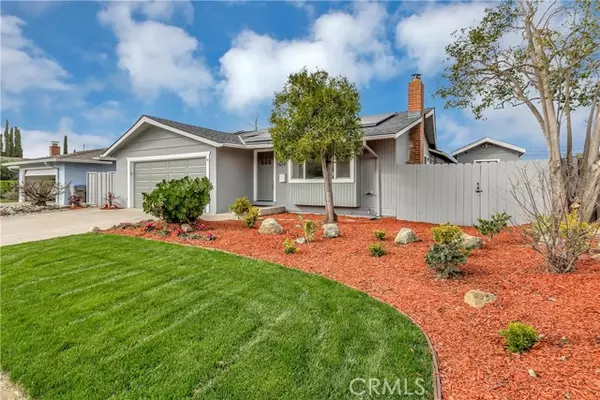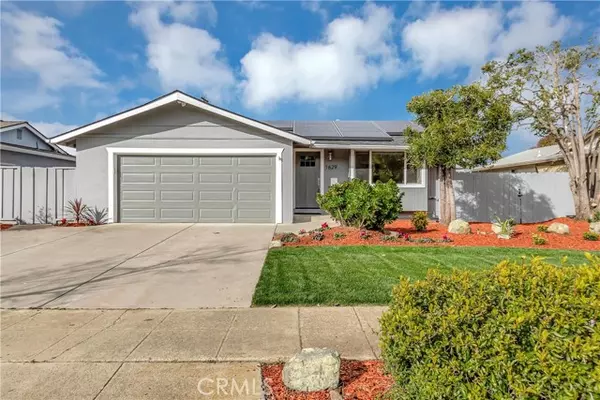For more information regarding the value of a property, please contact us for a free consultation.
1629 Almond Blossom Lane San Jose, CA 95124
Want to know what your home might be worth? Contact us for a FREE valuation!

Our team is ready to help you sell your home for the highest possible price ASAP
Key Details
Sold Price $1,900,000
Property Type Single Family Home
Listing Status Sold
Purchase Type For Sale
Square Footage 1,458 sqft
Price per Sqft $1,303
MLS Listing ID OC-23161113
Sold Date 03/22/24
Bedrooms 4
Full Baths 2
Year Built 1959
Lot Size 6,214 Sqft
Property Description
"Welcome to your Beautifully Remodeled, Turn-Key Home nestled in the Highly Desirable Cambrian Neighborhood! This Eco-Friendly 4 Bedroom 2 Bath Home is adorned with a Leased Solar System and Freshly Landscaped Front and Backyard complete with automatic Sprinklers. Step inside and discover New Vinyl Wood Flooring throughout, New Paint Inside and Out, New Electrical Plugs and Switches, New Doors and Casings throughout, Relax in the Large Living Room featuring a Cozy Gas Fireplace Insert. Whip up your culinary delights in the Updated Kitchen equipped with Newer Appliances. The Bathrooms have been fully Remodeled showcasing Tile Showers. The spacious Main Bedroom boasts an Oversized Walk-in Closet with Sliding Mirror Doors, Sliding Glass Doors bring in lots of Sunlight, and access to the Backyard, with a fully Remodeled 3/4 Bath. Large Driveway with ample Parking with a 2-Car Garage that is finished and insulated. Enjoy the benefits of Upgraded Windows throughout. Entertain guests on the Large Patio while relishing the Expansive Side Yard enough room for storage of Recreational Toys, complete with 2 Large Storage Units. Located in the Campbell Union High School District and close to Los Gatos, Campbell, and Willow Glen, this home offers a Great Commuter Location for Work, Shopping, and Entertainment. Don't miss this exceptional opportunity! Trustee Sale- No Court Approval Required!"
Location
State CA
County Santa Clara
Zoning R1-8
Interior
Interior Features Crown Molding
Heating Central
Cooling Central Air
Flooring Laminate, Wood
Fireplaces Type Gas, Living Room
Laundry Dryer Included, Gas Dryer Hookup, In Garage, Washer Included
Exterior
Garage Spaces 2.0
Pool None
Community Features Curbs, Sidewalks
Utilities Available Sewer Connected, Water Connected, Electricity Connected
View Y/N Yes
Building
Lot Description Sprinklers, Level, Lot 6500-9999, Sprinkler System, Sprinklers In Front, Sprinklers In Rear, Yard
Sewer Public Sewer
Read Less



