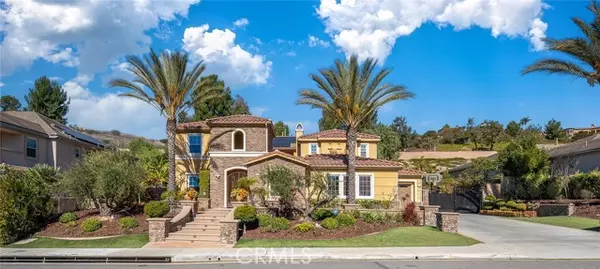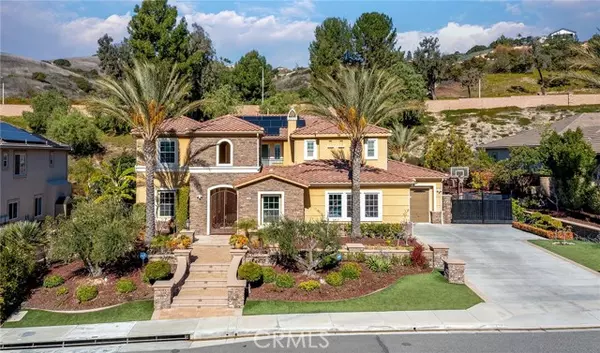For more information regarding the value of a property, please contact us for a free consultation.
20245 Umbria way Yorba Linda, CA 92886
Want to know what your home might be worth? Contact us for a FREE valuation!

Our team is ready to help you sell your home for the highest possible price ASAP
Key Details
Sold Price $3,358,888
Property Type Single Family Home
Listing Status Sold
Purchase Type For Sale
Square Footage 5,187 sqft
Price per Sqft $647
Subdivision Yorba Vista
MLS Listing ID OC-24011051
Sold Date 03/27/24
Bedrooms 6
Full Baths 6
Half Baths 1
HOA Fees $114/mo
Year Built 2013
Lot Size 0.574 Acres
Property Description
The breakdown Mountain View at 20245 Umbria Way, Yorba Linda, CA 92886. This 5187 square-foot home including New Painting, New Countertops and New Cabinet, Payoff Solar Panels. Ready Move in condition Home with the most popular collection built by Toll Brothers. This home Features 6BD 6.5BA including a main level parent suite and one Guest Bedroom separate from the house, two kitchen plus Upstairs oversize Master bedroom! Main Level Office, and the Master Bedroom comes with the Balcony. Open floor plan with stacking sliding door, opened up all the way to your California Room and backyard that Features a patio seating Area with BBQ, Swimming Pool, Spa and Artificial turf. This home offers the High Ceilings staircases, New Crystal chandeliers, Whole House Upgraded Flooring with Real Wood, marble tile and upgraded carpet! Chef-Inspired Gourmet KitchenAid with new Quartz Countertops, white Cabinetry with Hardwood and Soft-Close Drawers, Full Decorative Backsplash, Built-in Kitchen Refrigerator, Freezer, and all Wolf Stainless Steel Appliances. Over $400,000 upgraded inside the house with Advanced Maintenance each year. Over $450,000 ungraded in the Garden. This is the home you must See! Five minutes distance to Yorba Linda High, the Award-winning Unified School District and minutes from Yorba Linda Downtown Shopping Center.
Location
State CA
County Orange
Interior
Interior Features Balcony, Furnished, High Ceilings, Built-In Trash/Recycling, Kitchen Island, Kitchen Open to Family Room, Remodeled Kitchen
Heating Central
Cooling Central Air
Flooring Carpet, Wood
Fireplaces Type Family Room, Gas, Living Room, Outside
Laundry Individual Room
Exterior
Parking Features Driveway
Garage Spaces 3.0
Pool Private, Community
Community Features Mountainous, Park, Sidewalks
Utilities Available Water Available, Cable Available, Electricity Available, Natural Gas Available
View Y/N Yes
View Mountain(s), Pool, Trees/Woods
Building
Lot Description Front Yard, Garden, Lot 20000-39999 Sqft, Back Yard
Sewer Public Sewer
Schools
High Schools Yorba Linda
Read Less



