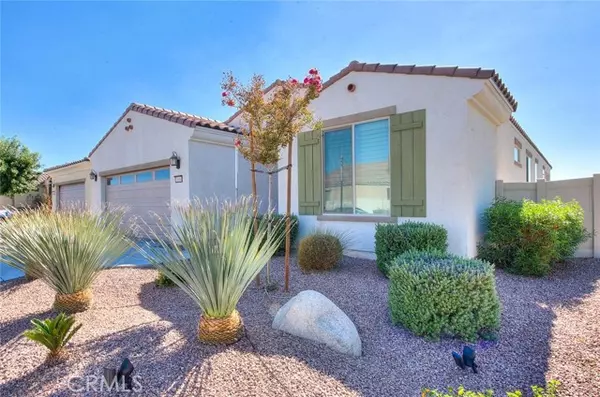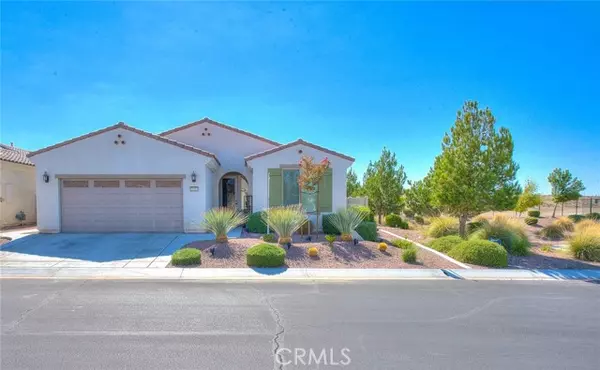For more information regarding the value of a property, please contact us for a free consultation.
11684 Cascade Street Apple Valley, CA 92308
Want to know what your home might be worth? Contact us for a FREE valuation!

Our team is ready to help you sell your home for the highest possible price ASAP
Key Details
Sold Price $499,900
Property Type Single Family Home
Listing Status Sold
Purchase Type For Sale
Square Footage 2,067 sqft
Price per Sqft $241
MLS Listing ID EV-23147089
Sold Date 12/18/23
Style Modern,See Remarks
Bedrooms 3
Full Baths 2
HOA Fees $238/mo
Year Built 2017
Lot Size 5,334 Sqft
Property Description
***LOCATION, LOCATION, LOCATION*** This property backs up to the Mojave Riverwalk!!! ***ONLY HAS ONE NEIGHBOR!!!! *** The search is over, welcome home!!! This turnkey gorgeous and spacious custom built 3 bedrooms, 2 bath home, with bonus room located in the coveted Solera at Dell Webb. This 55+ community development offers an upscale resort lifestyle. This custom-built home backs up to the Mojave Narrows river which yields a scenic walking trail and panoramic views of the mountains. This home has only one neighbor and is one of the highest desirable homes in the community. Upon entry you notice the beautiful dual pane glass door that leads to a spacious and open living room, kitchen, and dining area great for entertaining family and friends. The kitchen area includes an island complete with granite countertops and a spacious walk-in pantry. The windows and sliding patio doors are adorned with plantation shutters allowing control of the natural lighting that floods into the home. This home also includes tile throughout the main walking areas, carpet in bedrooms, as well as a Jack & Jill bathroom with dual sinks, separate soaking tub and walk in shower. Owner upgrades include: Ceiling fans and kitchen lighting. For outdoor enjoyment, owner added a custom built green turf for dogs, extended aluma wood patio covering to enjoy backyard and trade winds, cement walkways and dry land scape. Additional features: solar system, salt water tank with 3 oxmiois water filters, fire sprinkler system Garage: 2 Car garage space with custom premium garage floor coating and two over head hangers for storage. Community features: Golf Course, 2 clubs houses & restaurant, 4 pools & spa, tennis, pickle ball, ping pong ball, gym, recreation room, library, picnic areas, 24 hour security and controlled access, and much more.
Location
State CA
County San Bernardino
Interior
Interior Features Ceiling Fan(s), Granite Counters, Open Floorplan, Pantry, Recessed Lighting, Kitchen Open to Family Room
Heating Central
Cooling Central Air, ENERGY STAR Qualified Equipment
Flooring Tile
Fireplaces Type None
Laundry Electric Dryer Hookup, Individual Room, Washer Hookup
Exterior
Parking Features Driveway
Garage Spaces 4.0
Pool Association, Community
Community Features Biking, Golf, Sidewalks, Street Lights, Urban
Utilities Available Water Available, Cable Available, Electricity Available, Natural Gas Available, Phone Available
View Y/N Yes
View City Lights, Desert, Hills, Mountain(s), Panoramic, See Remarks
Building
Lot Description Sprinklers, Desert Back, Sprinkler System
Sewer Public Sewer
Read Less



