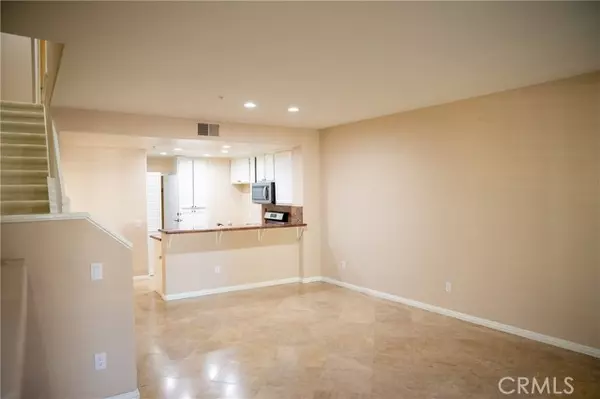For more information regarding the value of a property, please contact us for a free consultation.
6480 Harvey Chino Hills, CA 91709
Want to know what your home might be worth? Contact us for a FREE valuation!

Our team is ready to help you sell your home for the highest possible price ASAP
Key Details
Sold Price $580,000
Property Type Single Family Home
Listing Status Sold
Purchase Type For Sale
Square Footage 1,357 sqft
Price per Sqft $427
MLS Listing ID OC-24007739
Sold Date 04/02/24
Style Traditional
Bedrooms 2
Full Baths 1
Half Baths 1
Three Quarter Bath 1
HOA Fees $400/mo
Year Built 1994
Lot Size 1,357 Sqft
Property Description
Welcome home to the gated community of Hampton Manor. Very nice size front patio for relaxing or having a BBQ leads you to the front door. The main floor features marble flooring, bright recessed lighting and spacious living, dining and kitchen. Even the washer and dryer have an enclosed space in the kitchen. Main floor half bath is perfect when entertaining or relaxing in the living room. Kitchen features upgraded granite counters , stainless range and dishwasher plus bright white cabinets and new LED lighting. Direct access to the extra large 2 car garage will make it easy to bring in the groceries. The entire home professionally painted inside as well as the front patio and the full garage. New LED lighting in every room including bathrooms plus the 3 toilets are all new. The bedrooms are like two primary or masters with large closets and super high end plush white carpeting. The community has amazing features including the water and trash collection service included in the HOA dues. You will enjoy the community pool, spa and BBQ and Chino Hills State Park is steps away from the front door for walk in the park. Shopping, schools, restaurants as well as proximity to multiple freeways, 71, 91, and 60. Totally upgraded and turn key. Multiple on line tours including 3D are available
Location
State CA
County San Bernardino
Interior
Interior Features Copper Plumbing Full, Granite Counters, High Ceilings, Recessed Lighting, Storage, Remodeled Kitchen
Heating Central, Forced Air
Cooling Central Air, Electric
Flooring Carpet, Stone
Fireplaces Type Family Room
Laundry Dryer Included, Gas & Electric Dryer Hookup, Gas Dryer Hookup, In Kitchen, Washer Hookup, Washer Included
Exterior
Parking Features Direct Garage Access
Garage Spaces 2.0
Pool Community
Community Features Park, Sidewalks, Street Lights
Utilities Available Sewer Connected, Water Connected, Electricity Connected, Natural Gas Connected, Phone Available
View Y/N No
View None
Building
Lot Description Sprinklers, Sprinklers In Front, 6-10 Units/Acre
Sewer Public Sewer, Sewer Paid
Read Less



