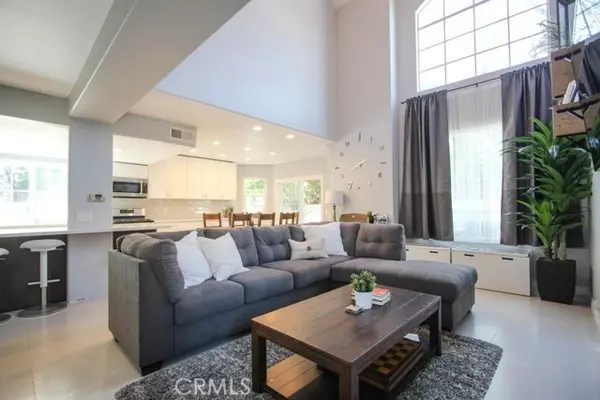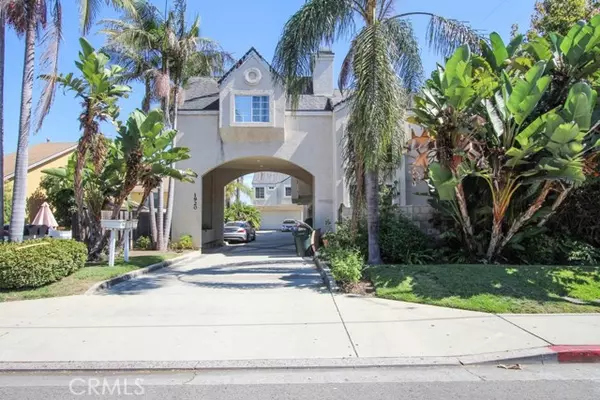For more information regarding the value of a property, please contact us for a free consultation.
1920 Maple Avenue Costa Mesa, CA 92627
Want to know what your home might be worth? Contact us for a FREE valuation!

Our team is ready to help you sell your home for the highest possible price ASAP
Key Details
Sold Price $1,185,000
Property Type Single Family Home
Listing Status Sold
Purchase Type For Sale
Square Footage 2,100 sqft
Price per Sqft $564
Subdivision Westside Costa Mesa Central
MLS Listing ID OC-24035713
Sold Date 04/03/24
Bedrooms 4
Full Baths 4
Half Baths 1
HOA Fees $50/mo
Year Built 1992
Property Description
Great Location! Huge bedrooms! Close to everything OC has to offer. There are no 4 bedroom, 4 1/2 bathroom homes this close to the beach at this price. Walk to the gym, Triangle Square shopping center, restaurants, movie theater, entertainment and more. Just a short 7-minute drive to Newport Beach or to Orange Coast College. This beautiful, modern, open-concept home has sky high cathedral ceilings in the living room spanning two stories. There are 4 spacious bedrooms, 4 full bathrooms upstairs and a powder room downstairs. Three bedrooms have a private ensuite bathroom. The 4th bedroom has an adjacent bathroom. Features include Remodeled kitchen with elegant quartz countertops, stainless steel appliances, central AC & Heater, WiFi thermostat, 2 walk-in closets, other rooms have large closets, tile and waterproof laminate flooring, 2-Car Garage with Laundry inside with direct access, and private patio with artificial grass. There are 3 homes in this community. Only units A & B are attached. Unit C is detached. Very low HOA dues $50.
Location
State CA
County Orange
Interior
Interior Features Cathedral Ceiling(s), High Ceilings, Recessed Lighting, Two Story Ceilings, Kitchen Island, Quartz Counters, Remodeled Kitchen
Heating Central
Cooling Central Air
Flooring Vinyl, Laminate, Tile
Fireplaces Type Living Room
Laundry Gas Dryer Hookup, Washer Hookup
Exterior
Parking Features Direct Garage Access
Garage Spaces 2.0
Pool None
Community Features Sidewalks, Street Lights
View Y/N No
View None
Building
Lot Description 0-1 Unit/Acre
Sewer Public Sewer
Schools
Elementary Schools Wilson
Middle Schools Tewinkle
High Schools Estancia
Read Less


