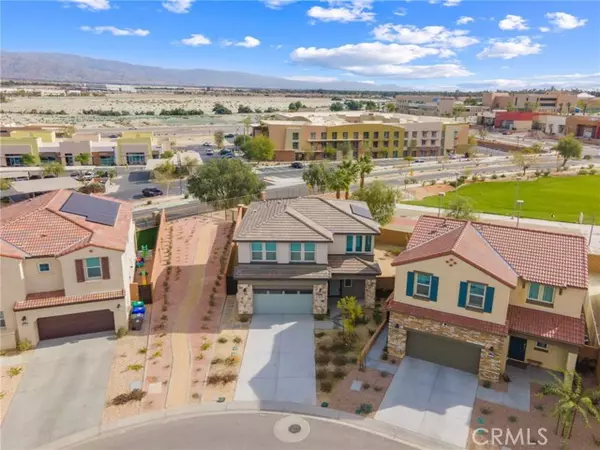For more information regarding the value of a property, please contact us for a free consultation.
76399 Princeton Way Palm Desert, CA 92211
Want to know what your home might be worth? Contact us for a FREE valuation!

Our team is ready to help you sell your home for the highest possible price ASAP
Key Details
Sold Price $605,000
Property Type Single Family Home
Listing Status Sold
Purchase Type For Sale
Square Footage 2,032 sqft
Price per Sqft $297
MLS Listing ID LG-24000130
Sold Date 03/29/24
Style Contemporary
Bedrooms 4
Full Baths 3
HOA Fees $205/mo
Year Built 2023
Lot Size 5,253 Sqft
Property Description
Huge price reduction! This Property"s Seller is a Family Trust. Original Trustee bought it several months ago and furnished it and added Solar and landscaping. The Trustee suddenly passed away so the heirs are selling the property. A huge price reduction was just made by removing the furnishings from the sale. Seller would sell the brand new houseful of furniture for $20,000. New Construction never occupied. Ready for immediate move in fully furnished with new furniture and landscaping. Brand new solar system. This beautiful home has an open floor plan that features a downstairs bedroom and bath for guests or inlaws. All finishes are upgraded and neutral tones with custom blinds throughout. Stainlees appliances and a gourmet kitchen that is open to the living/dining areas is perfect for entertaining. The master bedroom features a huge walk in closet and an en-suite bathroom. Walking distance to the recreation facility that features a new pool, spa, and cabanas. Local golf courses include: Marriot's Shadow Ridge Golf Club; Palm Desert Resort Country Club and Mission Hills Country Club. Freeway close to the Universities and Resort Casinos. Local attractions include the Living Desert Zoo and Gardens as well as retail oppurtunities such as The Shops at El Paseo, The River; and The Shops at Palm Desert.
Location
State CA
County Riverside
Interior
Interior Features Block Walls, Cathedral Ceiling(s), Ceiling Fan(s), Corian Counters, Furnished, High Ceilings, In-Law Floorplan, Open Floorplan, Pantry, Recessed Lighting, Two Story Ceilings, Butler's Pantry, Kitchen Island, Kitchen Open to Family Room
Heating Central
Cooling Central Air
Flooring Carpet, Tile
Fireplaces Type None
Laundry Individual Room
Exterior
Exterior Feature Rain Gutters
Parking Features Direct Garage Access, Driveway
Garage Spaces 2.0
Pool Association, Community, In Ground
Community Features Gutters, Park, Sidewalks, Storm Drains, Street Lights, Suburban
Utilities Available Sewer Connected, Water Connected, Cable Available, Electricity Connected, Natural Gas Connected
View Y/N Yes
View Park/Greenbelt
Building
Lot Description 6-10 Units/Acre
Sewer Public Sewer
Read Less


