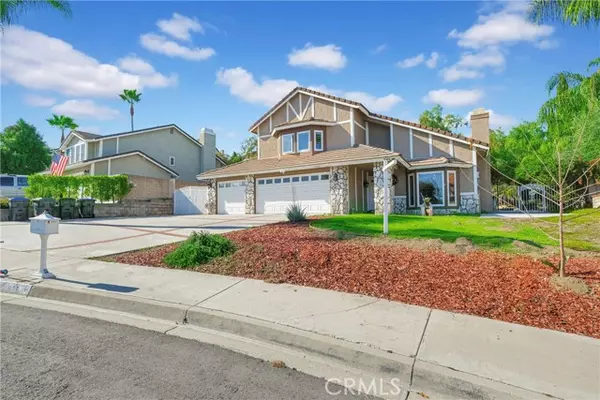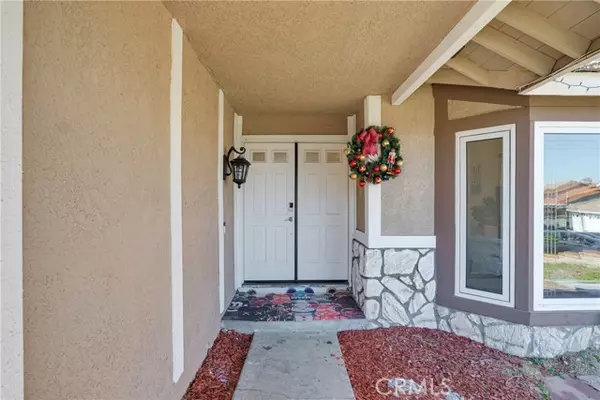For more information regarding the value of a property, please contact us for a free consultation.
12926 Sundown Lane Chino Hills, CA 91709
Want to know what your home might be worth? Contact us for a FREE valuation!

Our team is ready to help you sell your home for the highest possible price ASAP
Key Details
Sold Price $1,340,000
Property Type Single Family Home
Listing Status Sold
Purchase Type For Sale
Square Footage 2,468 sqft
Price per Sqft $542
MLS Listing ID WS-24007013
Sold Date 04/05/24
Style Traditional
Bedrooms 4
Full Baths 3
Year Built 1985
Lot Size 0.390 Acres
Property Description
A fabulous opportunity to acquire a rare gem in N. Chino Hills' Rolling Ridge subdivision. A stunning neighborhood of spacious lots, allowing privacy and tranquility. This property is ultra private with no neighbors behind and a usable 17000 sf lot. A gentle rear slope could accommodate a future seating area with views. Quality built by Bramalea Homes. Excellent curb appeal in red hot desirable Chino Hills! A practical floor plan with 1 bedroom and 2 bath down and 3 bedrooms up. An attractive split level design with a double door entry opening up to cathedral ceilings in the living room and dining areas. What a fantastic city lights view to the east through a large picture window while relaxing in the living room. Step up to the formal dining room and kitchen/nook areas. The kitchen is open to the family room with great views to the expansive and entertaining backyard. Beautiful wood floors in the kitchen and nook. Granite countertops, recessed lights, and built in upgraded appliances in the kitchen. A custom exhaust hood over the built in 5 burner gas cooktop. The window over the sink offers beautiful views to the peaceful backyard. Built in work station w/ storage along w/a dry bar & additional storage in the family room. A large slider opens to the back yard. Indoor laundry room. Dual pane WinDow windows throughout the home for energy efficiency, along with a whole house fan and variable speed pool pump. Up stairs features a master suite with double door entry. There is a beveled glass door that has been installed for a future balcony/covered patio. It would have a commanding view of the spacious backyard. A generously sized master suite with walk in closet and vanity,separate walk in shower and tub. Two additional large bedrooms w/a double vanity full bath completes the upstairs. The private back yard is a real treat with large lawn areas and a pebble tech pool and spa set back from the home. Enjoy your own garden w/automatic watering system. Store your large motorhome or toy hauler behind the gated side yard.The owner upgraded the entire flooring, kitchen, and all bathrooms two years ago. And also installed solar panels.The air conditioning system was replaced six months agoAward winning schools and world class shopping such as the Shoppes outdoor mall and Costco.
Location
State CA
County San Bernardino
Zoning R-1
Interior
Interior Features Kitchen Open to Family Room, Quartz Counters, Remodeled Kitchen
Heating Central
Cooling Central Air
Flooring Laminate
Fireplaces Type None
Laundry Gas & Electric Dryer Hookup, Individual Room, Inside, Washer Hookup
Exterior
Parking Features Concrete, Direct Garage Access, Driveway
Garage Spaces 3.0
Pool Private, Filtered, Gas Heat, Gunite, Heated, In Ground
Community Features Curbs, Gutters, Sidewalks, Storm Drains, Street Lights, Suburban
Utilities Available Sewer Connected, Underground Utilities, Water Connected, Cable Connected, Electricity Connected
View Y/N Yes
View City Lights, Hills
Building
Lot Description Sprinklers, Corners Marked, Cul-De-Sac, Front Yard, Landscaped, Lawn, Lot 10000-19999 Sqft, Rectangular Lot, Sprinklers In Rear, Sprinklers Timer, Yard, 0-1 Unit/Acre, Back Yard
Sewer Public Sewer, Sewer Paid
Schools
Elementary Schools Eagle Canyon
Middle Schools Canyon Hills
High Schools Ayala
Read Less



