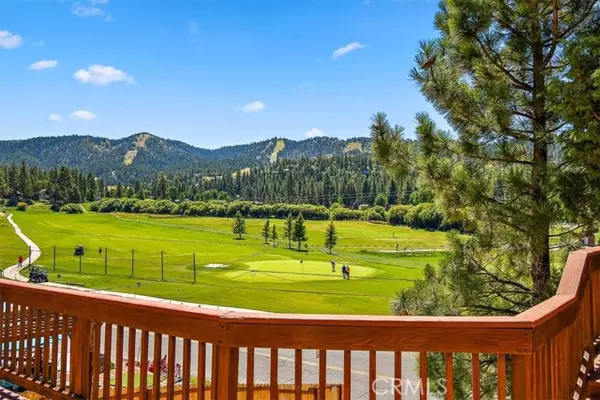For more information regarding the value of a property, please contact us for a free consultation.
42958 Moonridge Road Big Bear, CA 92315
Want to know what your home might be worth? Contact us for a FREE valuation!

Our team is ready to help you sell your home for the highest possible price ASAP
Key Details
Sold Price $799,900
Property Type Single Family Home
Listing Status Sold
Purchase Type For Sale
Square Footage 2,058 sqft
Price per Sqft $388
MLS Listing ID EV-23177839
Sold Date 04/08/24
Style Custom Built
Bedrooms 3
Full Baths 2
Year Built 1963
Lot Size 7,442 Sqft
Property Description
This incredible Moonridge home has commanding ski slope and golf course views from decks, living room, kitchen and upstairs bedroom. There's parking for up to 7 cars, as well as 2 at the double-deep garage. Treed front yard lends privacy at the large front deck, and well-lit steps from the lower parking pad provide visibility and ambience. The exterior was recently painted, as well as the interior living spaces. Upstairs features open beam wood T&G ceilings in the open concept kitchen and living rooms, as well as the main-floor bedroom. There are two floor-to-ceiling native rock fireplaces in this unique home; one in the downstairs ensuite, and the second in the living room. Tasteful neutral color palette, newer carpet downstairs, and knotty pine accents make this home woodsy, light, and bright! Energy efficient upgrades include architectural grade lighting, dual pane windows, a newer forced air heating unit, and tankless water heater. In the buildup behind the garage there's a workshop and laundry area. Walk to slopes or shuttle pickup, Zoo, Rathbun shops & trail. A short drive to lake, Village, dining & activities. This super clean, well-maintained home in a phenomenal location could make a great mountain getaway, investment, or full-time residence!
Location
State CA
County San Bernardino
Rooms
Basement Utility
Interior
Interior Features Beamed Ceilings, Cathedral Ceiling(s), Ceiling Fan(s), Living Room Deck Attached, Open Floorplan, Stone Counters, Tile Counters, Track Lighting, Kitchen Open to Family Room
Heating Central, Fireplace(s)
Cooling None
Flooring Carpet, Laminate, Tile
Fireplaces Type Wood Burning, Living Room, Masonry, Master Bedroom, Raised Hearth
Laundry Gas Dryer Hookup, In Garage, Individual Room, Washer Hookup
Exterior
Parking Features Concrete, Driveway
Garage Spaces 2.0
Pool None
Community Features Biking, BLM/National Forest, Dog Park, Fishing, Golf, Hiking, Horse Trails, Hunting, Lake, Mountainous, Preserve/Public Land, Rural, Valley, Watersports
Utilities Available Sewer Connected, Water Connected, Cable Available, Electricity Connected, Natural Gas Connected, Phone Available
View Y/N Yes
View Golf Course, Mountain(s), Trees/Woods
Building
Lot Description Front Yard, Lot 6500-9999, Treed Lot, Up Slope from Street, Yard, Back Yard
Sewer Public Sewer
Read Less



