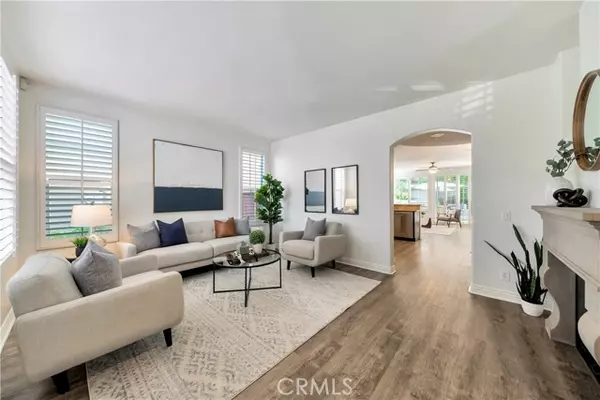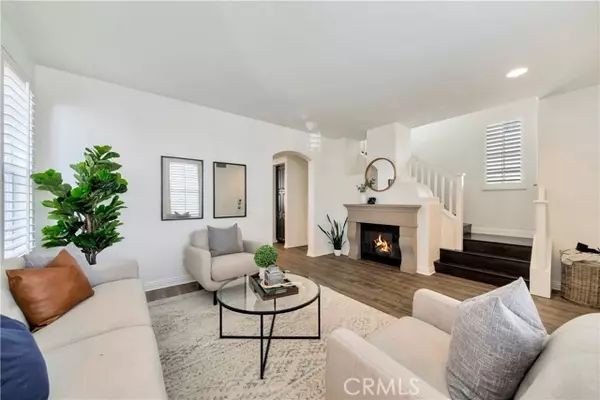For more information regarding the value of a property, please contact us for a free consultation.
61 Plateau Aliso Viejo, CA 92656
Want to know what your home might be worth? Contact us for a FREE valuation!

Our team is ready to help you sell your home for the highest possible price ASAP
Key Details
Sold Price $1,429,500
Property Type Single Family Home
Listing Status Sold
Purchase Type For Sale
Square Footage 1,933 sqft
Price per Sqft $739
Subdivision Promenade
MLS Listing ID OC-24035757
Sold Date 04/10/24
Style Traditional
Bedrooms 4
Full Baths 2
Half Baths 1
HOA Fees $217/mo
Year Built 1999
Lot Size 3,809 Sqft
Property Description
Welcome home! This tastefully updated 4 bedroom, detached, single family home is nestled in the highly desirable Promenade neighborhood of Aliso Viejo! One of the larger models in the community, Model C built by Shea Homes, this floor plan prioritizes comfort and practicality. As you walk in, you are welcomed with an open floor plan with sight lines all the way to the spacious backyard. If you love to entertain, the outdoor patio has it all! With plenty of space and the perfect built-in BBQ that is a statement piece within your new home, the resort style backyard is where plenty of memories will be made! The open kitchen has a large breakfast bar overlooking the family room and separate dining area, providing lots of comfortable living space and plenty of room for entertainment. Upstairs you will find the four spacious bedrooms, along with an upstairs laundry room. The master suite has gorgeous designer tile floor, a double vanity with updated mirrors and lighting. A stand alone soaking tub, walk-in glass enclosed shower and a walk-in wardrobe with a custom organizer system. Additional features include energy-saving solar panels that will be transferred. Zoned within the award-winning schools and located minutes from the Aliso Viejo Town Center (with its variety of shops and restaurants), and convenient access to the toll road (73) and the beach (via 133), this home has it all! This home is truly an exceptional home that has been meticulously maintained by the owners and it awaits you!
Location
State CA
County Orange
Interior
Interior Features Ceiling Fan(s), Granite Counters, Open Floorplan, Recessed Lighting, Unfurnished, Kitchen Open to Family Room, Remodeled Kitchen
Heating Central
Cooling Central Air
Flooring Vinyl
Fireplaces Type Gas, Living Room
Laundry Individual Room, Inside, Upper Level
Exterior
Parking Features Driveway
Garage Spaces 2.0
Pool None
Community Features Biking, Curbs, Dog Park, Fishing, Gutters, Hiking, Sidewalks, Storm Drains, Street Lights, Suburban
Utilities Available Sewer Connected, Water Connected, Cable Available, Electricity Connected, Natural Gas Connected, Phone Available
View Y/N Yes
Building
Lot Description Sprinklers, Front Yard, Landscaped, Lawn, Park Nearby, Paved, Rectangular Lot, Sprinkler System, 0-1 Unit/Acre, Back Yard
Sewer Public Sewer
Read Less



