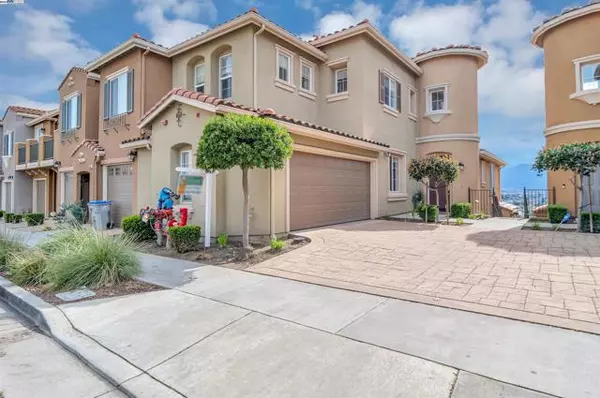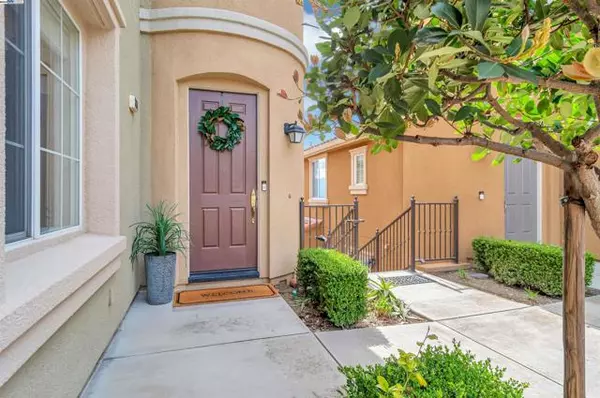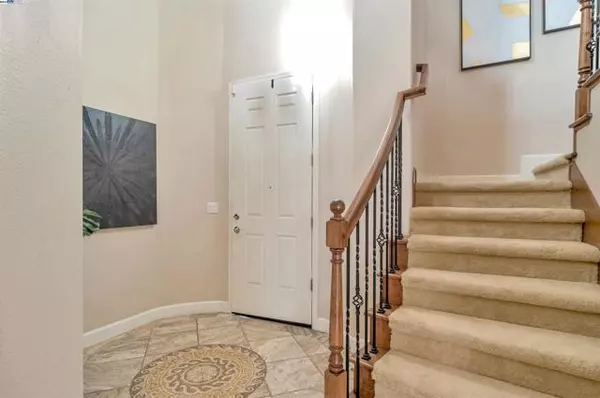For more information regarding the value of a property, please contact us for a free consultation.
364 Casselino Dr San Jose, CA 95136
Want to know what your home might be worth? Contact us for a FREE valuation!

Our team is ready to help you sell your home for the highest possible price ASAP
Key Details
Sold Price $2,100,000
Property Type Single Family Home
Listing Status Sold
Purchase Type For Sale
Square Footage 3,221 sqft
Price per Sqft $651
MLS Listing ID 01-41051933
Sold Date 04/09/24
Style Mediterranean
Bedrooms 5
Full Baths 3
HOA Fees $410/mo
Year Built 2005
Lot Size 0.640 Acres
Property Description
A rare 5 bedroom, 3 full baths + Bonus room with Tuscany architecture. A 3,221 square feet, three level house. End unit with Single Family Residence feel. Panoramic views of the valley from every level at Communication Hill! Windows maximizes views from all three levels. Upper level features the Master suite, Master Bath, two walk-in closets, and a home office or nursery room. Street level main entrance with no steps, features Family Room with fireplace and travertine floor. One bedroom and one full bath. Kitchen welcomes with maple cabinets, granite counter, mosaic backsplash, double oven, refrigerator, microwave, dishwasher. A balcony with panoramic views of the Blossom Valley and twinkling city lights. The lower level has three bedrooms with one full bath plus a bonus room. A living room or children's play area and laundry room with Washer and Dryer. The walk out enclosed patio / balcony, a separate veranda with sweeping views. A 2-car side-by-side garage and ample street parking for guests. Community has multiple walking trails which are easily accessible from this home. Including San Jose's landmark Grand Stairs. Whole house has three stage water filter system. HOA fees includes : Roof, Exterior, Patios & common areas.
Location
State CA
County Santa Clara
Interior
Interior Features Butler's Pantry
Heating Forced Air
Cooling Central Air
Flooring Carpet, Tile
Fireplaces Type Gas, Living Room
Exterior
Garage Spaces 2.0
Pool None
Utilities Available Other
Building
Sewer Public Sewer
Read Less



