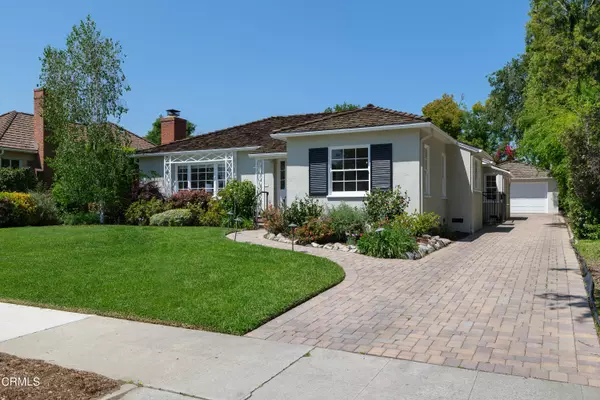For more information regarding the value of a property, please contact us for a free consultation.
2275 Brentford Road San Marino, CA 91108
Want to know what your home might be worth? Contact us for a FREE valuation!

Our team is ready to help you sell your home for the highest possible price ASAP
Key Details
Sold Price $2,500,000
Property Type Single Family Home
Listing Status Sold
Purchase Type For Sale
Square Footage 1,990 sqft
Price per Sqft $1,256
MLS Listing ID P1-17206
Sold Date 05/02/24
Bedrooms 3
Full Baths 1
Half Baths 1
Three Quarter Bath 1
Year Built 1940
Lot Size 10,519 Sqft
Property Description
Welcome to this charming cul-de-sac home with exceptional curb appeal, featuring a lush green lawn and professional landscaping that beckons you inside through a striking red front door. Setting a tone of elegance right from the formal entry, with hardwood flooring and oversized crown molding, to the left, the inviting formal living room, bathed in natural light from dual-paned windows. This cozy space is accentuated by two built-in shelving units flanking a classic fireplace with a mantle, enhanced by crown molding and recessed lighting. French doors lead seamlessly from here to the family room or den area, complete with a built-in desk and a convenient half bath featuring wood-paneled walls, plate rail molding, and access to the decorative concrete patio. To the right of the entry awaits the formal dining room, adorned with wainscoting, crown molding, and a charming chandelier. Connected effortlessly, the kitchen is a chef's dream, boasting recessed lighting, tile flooring, quartz countertops, and a 5-burner gas range, a stainless-steel oven hood, dishwasher, and refrigerator. The kitchen seamlessly flows into the laundry room, equipped with additional cabinetry and direct access to the gated driveway. Journey down the hallway to discover 3 good-sized bedrooms. The first bedroom offers hardwood flooring, dual closets, crown molding, a ceiling fan and soothing natural light. Adjacent is a full bathroom featuring a 'Safe Step' walk-in tub and a tiled shower stall. The second bedroom, also adorned with hardwood flooring and crown molding, awaits down the hall. The primary suite is a retreat, featuring updated wood flooring, French doors opening to the backyard and pool, and a well-appointed primary bathroom with recessed lighting and separate shower and toilet room. Outside, the backyard oasis awaits with a sparkling pool and attached spa with a PebbleTec finish, surrounded by privacy hedges for serene relaxation. Additional highlights include a detached 2-car garage at the rear of the property and generously sized Tuff Sheds providing ample storage or workspace. Don't miss the opportunity to make this exceptional property your new home, combining comfort, elegance, and outdoor serenity in a desirable neighborhood. Experience the possibilities of gracious living in this lovely cul-de-sac home.
Location
State CA
County Los Angeles
Interior
Interior Features Built-In Features, Ceiling Fan(s), Copper Plumbing Full, Crown Molding, Recessed Lighting, Storage, Tile Counters, Wainscoting, Pots & Pan Drawers, Quartz Counters, Remodeled Kitchen
Heating Central
Cooling Central Air
Flooring Tile, Wood
Fireplaces Type Gas, Living Room
Laundry Gas Dryer Hookup, Individual Room, Inside, Washer Hookup
Exterior
Parking Features Auto Driveway Gate, Driveway
Garage Spaces 2.0
Pool Filtered, Heated, In Ground, Pebble
Community Features Suburban
View Y/N No
View None
Building
Lot Description Sprinklers, Cul-De-Sac, Landscaped, Sprinkler System
Sewer Unknown
Read Less



