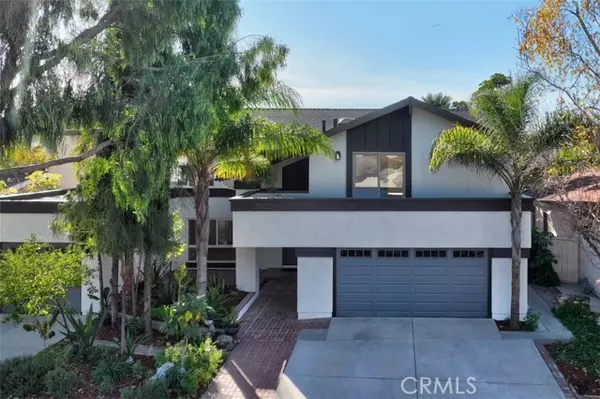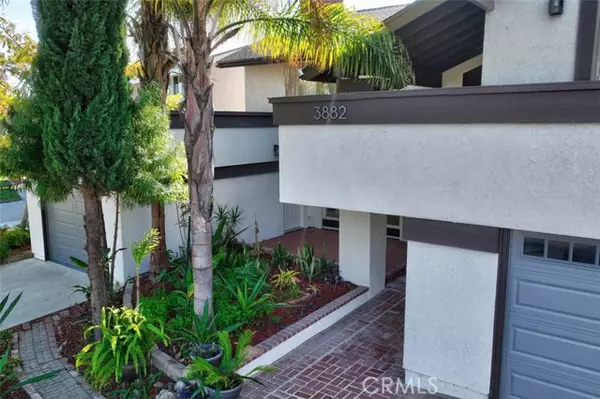For more information regarding the value of a property, please contact us for a free consultation.
3882 Hamilton St Irvine, CA 92614
Want to know what your home might be worth? Contact us for a FREE valuation!

Our team is ready to help you sell your home for the highest possible price ASAP
Key Details
Sold Price $1,789,000
Property Type Single Family Home
Listing Status Sold
Purchase Type For Sale
Square Footage 2,521 sqft
Price per Sqft $709
Subdivision Culverdale
MLS Listing ID OC-24024920
Sold Date 04/05/24
Bedrooms 5
Full Baths 2
Half Baths 1
HOA Fees $75/mo
Year Built 1971
Lot Size 5,185 Sqft
Property Description
A hidden gem has been revealed! If you've been looking for a turnkey home that's been extensively remodeled & has the most unique features in the community of Culverdale, look no further as you won't find any other home like this one! (1) An ADDED SINGLE CAR GARAGE gives you the ability to park three cars in 2 garages, which is very rare to find in Irvine! (2) Paid off SOLAR PANELS on a brand NEW ROOF. You get the bonus of lowering your overhead expenses! (3) An ELEVATOR w/ direct access from the single car garage to the living room & directly up to the primary suite, making this a multigenerational home w/ one of the largest 5 bd floor plan in this tract. Currently used as a 4 bd plus retreat. The primary suite has double doors, elevator access & boasts a fireplace and an add'l room w/ a closet, giving you options for use: retreat, office, newborn room, gym or simply convert it into its own separate 5th bd. This stunning remodeled home was completed in early 2024. The vast majority of the interior is brand new w/dual doors upon entry, LVP flooring, carpeting, baseboards, crown molding, paint, lighting & more. Added recessed lighting w/new lighting fixtures inside & out. Kitchen was totally redone w/ brand-new stainless-steel appliances, new cabinets, new countertops, backsplash, sink & lighting. All bathrooms have been remodeled. Guest bathroom downstairs. Primary bathroom remodeled w/ dual sinks, cabinets, fixtures & lighting, flooring and a walk-in shower. Secondary upstairs bathroom has tub/shower combo. Balcony off one of the larger rooms. New interior & exterior paint. Single car and double car garages have been freshened up w/ paint on floors and walls. Two fireplaces, a skylight, volume ceilings and 9 solar panels compliment your home. Walk outside & enjoy the serene setting w/ luscious landscaping. Covered patio surrounded by greenery, an orange tree w/ 3 different oranges, fig tree, kumquats & other yummy treats such as: rosemary, wild onions, sweet potatoes & more. Make a salad with all that's planted on your new property.Culverdale is a community w/ some of the largest lot sizes & the community clubhouse is within walking distance of the home. It includes two pools (adults & kids), spa, basketball/volleyball/tennis courts & play area for kids along with a park that has walkways. Award-winning schools, including University High School and close to UCI.Quick access to 405 fwy, shopping, restaurants, hiking, parks & airport. AN ANOMALY OF A HOME!
Location
State CA
County Orange
Interior
Interior Features Balcony, Built-In Features, Crown Molding, Elevator, High Ceilings, Recessed Lighting, Storage, Two Story Ceilings, Wainscoting, Remodeled Kitchen
Heating Central, Fireplace(s)
Cooling Central Air
Flooring Vinyl, Carpet, See Remarks
Fireplaces Type Living Room, Master Bedroom
Laundry Individual Room, Inside, Washer Hookup
Exterior
Parking Features Direct Garage Access
Garage Spaces 3.0
Pool Association
Community Features Curbs, Sidewalks
Utilities Available Sewer Connected, Water Available, Underground Utilities, See Remarks, Cable Available, Electricity Available
View Y/N No
View None
Building
Lot Description Close to Clubhouse, Landscaped, Level with Street, 0-1 Unit/Acre, Back Yard
Sewer Other, Public Sewer
Read Less



