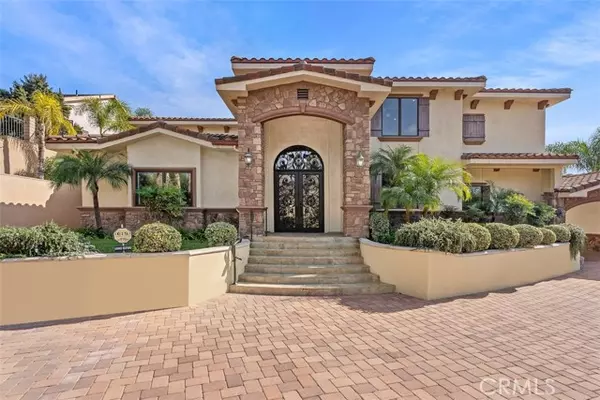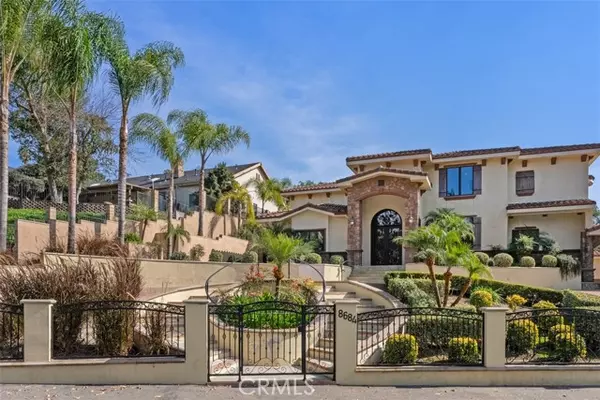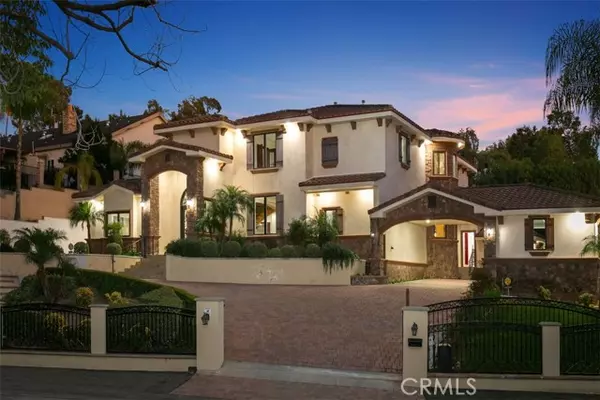For more information regarding the value of a property, please contact us for a free consultation.
8684 Via Santa Cruz Avenue Whittier, CA 90605
Want to know what your home might be worth? Contact us for a FREE valuation!

Our team is ready to help you sell your home for the highest possible price ASAP
Key Details
Sold Price $2,778,000
Property Type Single Family Home
Listing Status Sold
Purchase Type For Sale
Square Footage 7,007 sqft
Price per Sqft $396
MLS Listing ID OC-24016608
Sold Date 04/12/24
Style Mediterranean
Bedrooms 6
Full Baths 6
Year Built 2009
Lot Size 0.475 Acres
Property Description
Welcome to your own Private Oasis in the heart of Friendly Hills! This stunning two-story custom estate, accessed through double entry gates, presents an impressive facade and meticulously landscaped grounds that set the stage for luxurious living. With five primary suites, seven bathrooms, and a 5-car garage, this residence offers an abundance of space and upscale amenities. As you enter through the custom iron doors, the grand foyer welcomes you into a home designed for elegance and comfort. The ground floor features a dedicated office space, a sunken formal living room, and a bright open formal dining room exuding sophistication. The heart of the home lies in the spacious family room and dining area, seamlessly connected to the outdoor paradise. Step into a backyard retreat featuring a sparkling pool, spa, and a soothing waterfall, creating an atmosphere of endless relaxation. A covered carport and a separate single-car garage provide ample parking, while a 4-car attached garage offers convenient direct access to the home. The chef's dream kitchen is adorned with high-end appliances, stunning countertops, and abundant cabinetry. It opens to the large family room, complemented by custom built-in cabinets, creating the perfect space for daily living and special occasions. Throughout the home, recessed lighting adds a warm ambiance, ensuring every corner is well-lit. Luxurious bathrooms feature large sunken tubs, custom showers, and exquisite finishes. Ascending the grand staircase leads you to a spacious landing, with an enormous entertainer's bonus room to the left. Upstairs, three additional primary suites offer generous proportions and private, lavish bathrooms. The lower level of the house features a large primary suite with easy access to the pool and spa, including a primary bath with a step-down shower, his and her shower heads, and a double Jacuzzi tub. An additional bedroom and bathroom on the lower level serve as separate quarters, ideal for guests or extended family. Experience Mediterranean luxury in this custom two-story estate, where meticulous design and thoughtful details create an unparalleled living experience. Owners will consider 1st or 2nd TD Financing. Contact us today to explore this exceptional property and make it your own slice of paradise in Friendly Hills!
Location
State CA
County Los Angeles
Zoning WHRE
Interior
Interior Features Balcony, Bar, Built-In Features, Cathedral Ceiling(s), Crown Molding, Granite Counters, High Ceilings, In-Law Floorplan, Open Floorplan, Recessed Lighting, Stone Counters, Sunken Living Room, Two Story Ceilings, Kitchen Open to Family Room, Walk-In Pantry
Heating Central
Cooling Central Air
Flooring Vinyl, Carpet, Laminate
Fireplaces Type Dining Room, Family Room, Master Bedroom
Laundry Individual Room, Inside
Exterior
Parking Features Circular Driveway, Direct Garage Access
Garage Spaces 5.0
Pool Private, In Ground
Community Features Biking, Street Lights
Utilities Available Sewer Available, Sewer Connected, Water Available, Water Connected, Electricity Available, Electricity Connected, Natural Gas Available, Natural Gas Connected
View Y/N Yes
Building
Lot Description Sprinklers, Lot 20000-39999 Sqft, Sprinklers In Front, Sprinklers In Rear
Sewer Public Sewer
Schools
Elementary Schools Ocean View
Middle Schools East Whittier
High Schools La Serna
Read Less



