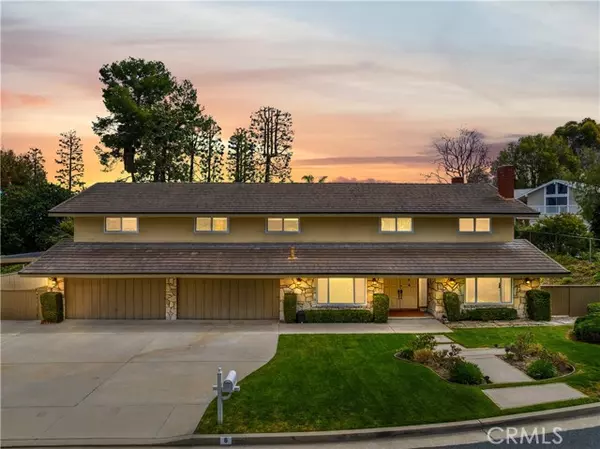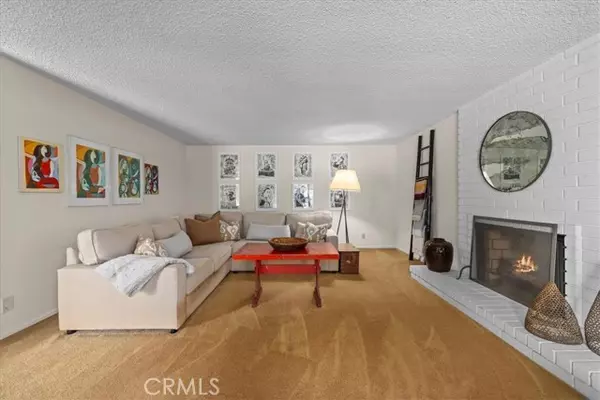For more information regarding the value of a property, please contact us for a free consultation.
8 Bay Mare Lane Rolling Hills Estates, CA 90274
Want to know what your home might be worth? Contact us for a FREE valuation!

Our team is ready to help you sell your home for the highest possible price ASAP
Key Details
Sold Price $3,200,000
Property Type Single Family Home
Listing Status Sold
Purchase Type For Sale
Square Footage 4,480 sqft
Price per Sqft $714
MLS Listing ID PV-24036633
Sold Date 04/15/24
Style Ranch
Bedrooms 8
Full Baths 3
Half Baths 1
Three Quarter Bath 1
HOA Fees $100
Year Built 1971
Lot Size 0.431 Acres
Property Description
Enjoy beautiful sunrises over the pool in the morning, of this stunning property in the prestigious Rolling Hills Country Club Estates community; boasting 8 bedrooms, 4.5 bathrooms, and an expansive 4,480 square feet of living space. Embrace the serenity of the quiet and private backyard, or horse trails, golf courses and parks nearby. Indulge in the resort-style amenities, including a pool, spa, and fire pit. This home features two fireplaces in both the family room and living room, RV parking, and a generous 5-car garage, including a sizeable work space. With unparalleled elegance and convenience, this property offers the ultimate blend of space and sophistication, along with impressive indoor/outdoor living. This home is conveniently located close to shops, restaurants, and freeway access. It is situated in the award-winning Palos Verdes Peninsula School District. The locality exemplifies a genuine community feeling with block parties and neighborhood gatherings. With 8 bedrooms, you will have plenty of space for family, guests, kids play room, office, movie viewing room, craft room, or endless potential to create your own living considerations. You don't want to miss the opportunity to make this home your own.
Location
State CA
County Los Angeles
Zoning REA*
Interior
Interior Features Balcony, Bar, Beamed Ceilings, Ceiling Fan(s), Granite Counters, Recessed Lighting, Vacuum Central
Heating Central, Fireplace(s)
Cooling Central Air
Flooring Carpet, Tile
Fireplaces Type Family Room, Fire Pit, Living Room
Laundry Dryer Included, Individual Room, Washer Included
Exterior
Parking Features Built-In Storage, Direct Garage Access, Driveway
Garage Spaces 5.0
Pool Private, In Ground
Community Features Biking, Golf, Hiking, Horse Trails, Park, Preserve/Public Land, Stable(s)
Utilities Available Water Available, Cable Available, Electricity Available, Natural Gas Available, Phone Available
View Y/N Yes
View City Lights, Peek-A-Boo, Pool
Building
Lot Description Sprinklers, Front Yard, Horse Property, Lawn, Lot 10000-19999 Sqft, Park Nearby, Sprinkler System, Back Yard
Sewer Public Sewer
Read Less



