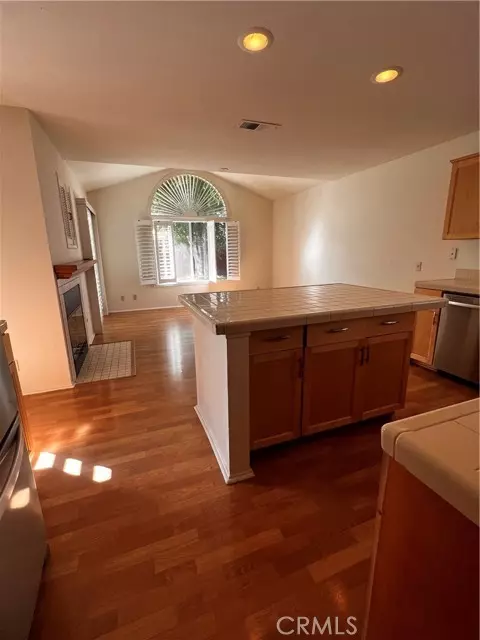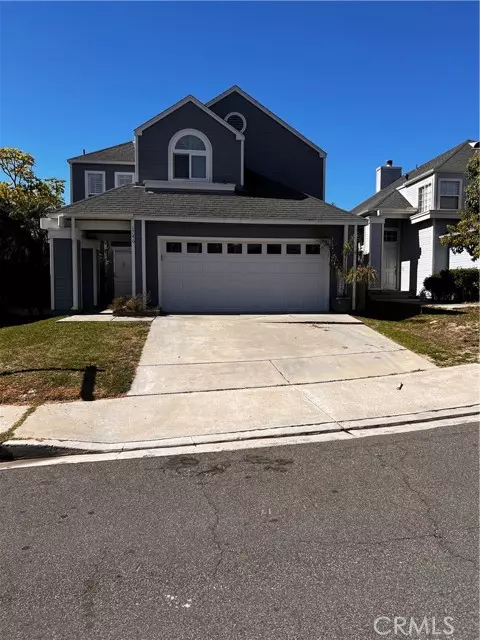For more information regarding the value of a property, please contact us for a free consultation.
1746 Calle Platico Oceanside, CA 92056
Want to know what your home might be worth? Contact us for a FREE valuation!

Our team is ready to help you sell your home for the highest possible price ASAP
Key Details
Sold Price $850,000
Property Type Single Family Home
Listing Status Sold
Purchase Type For Sale
Square Footage 1,599 sqft
Price per Sqft $531
Subdivision Oceanside
MLS Listing ID CV-23187629
Sold Date 03/29/24
Bedrooms 3
Full Baths 2
Half Baths 1
HOA Fees $125/mo
Year Built 1988
Lot Size 4,500 Sqft
Property Description
Desirable Two-Story Residence in Oceanside's Rancho Del Oro Community! Step into this two-story home situated in the sought-after Rancho Del Oro neighborhood. The interior showcases an updated kitchen fitted with stainless steel appliances and is complemented by classic window shutters, inviting potential and personal touches. Among the home's features are central AC, a whole house fan, and a connecting Jack and Jill bathroom upstairs. The living room, with its vaulted ceilings, offers a sense of spaciousness, and the inclusion of appliances adds a layer of convenience. Located in the esteemed Vista Unified School District, future homeowners will value the low HOA fees and the absence of Mello Roos. The community grants access to numerous playgrounds, and its prime location ensures proximity to shopping, a range of dining experiences, the local YMCA, top schools, and key highways. This Oceanside home awaits your unique touch, presenting a blend of opportunity and potential.
Location
State CA
County San Diego
Zoning R1
Interior
Interior Features Cathedral Ceiling(s), Recessed Lighting, Tile Counters, Two Story Ceilings, Kitchen Island, Kitchen Open to Family Room
Heating Forced Air
Cooling Central Air
Flooring Carpet, Laminate, Wood
Fireplaces Type Family Room
Laundry In Garage
Exterior
Parking Features Concrete, Driveway
Garage Spaces 2.0
Pool None
Community Features Sidewalks, Street Lights
Utilities Available None
View Y/N No
View None
Building
Lot Description Sprinklers, Sprinklers In Front, Sprinklers In Rear, Yard, Back Yard
Sewer Public Sewer
Read Less



