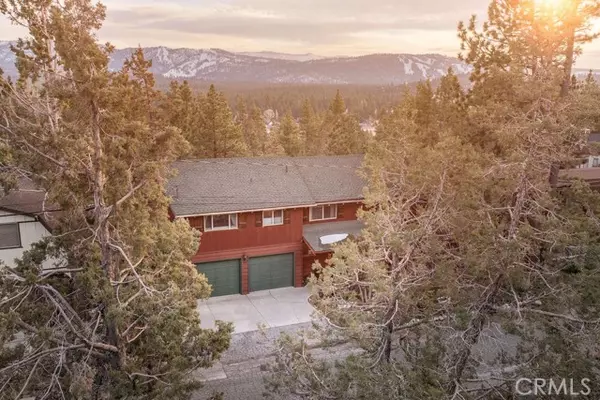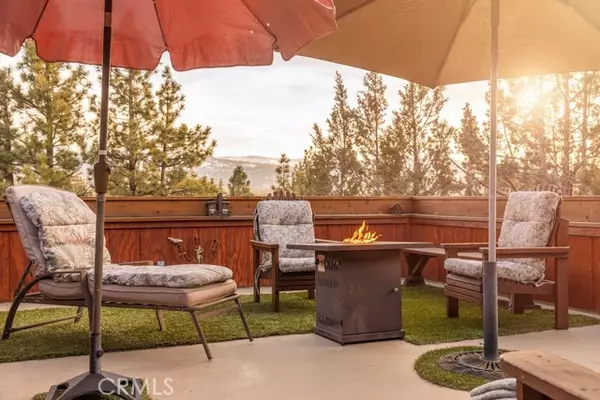For more information regarding the value of a property, please contact us for a free consultation.
848 Panamint Mountain Drive Big Bear City, CA 92314
Want to know what your home might be worth? Contact us for a FREE valuation!

Our team is ready to help you sell your home for the highest possible price ASAP
Key Details
Sold Price $675,000
Property Type Single Family Home
Listing Status Sold
Purchase Type For Sale
Square Footage 2,227 sqft
Price per Sqft $303
MLS Listing ID EV-24049190
Sold Date 04/22/24
Bedrooms 3
Full Baths 2
Year Built 1972
Lot Size 8,050 Sqft
Property Description
WOW - It's simply magical, and such a rare find! From the incredible panoramic views of the mountains and ski slopes to the indoor lap pool, from the massive outdoor deck with multiple lounge areas to soak in year-round sun to the open floor plan and vaulted ceilings, it's an amazing retreat! A modern mountain home, situated in one of Big Bear's most desirable south-facing, forest-backing neighborhoods - Whispering Forest - with breathtaking views and easy access. Offering a great experience for full-time or vacation living, and presenting good income-producing potential for short-term rental enthusiasts! Within walking distance (just around the corner) to the forest and central to many high-demand attractions including great dining options, the new paved pedal path, and the boardwalk along Baker's Pond to the lake, Big Bear Snow Play and Speedway, and year-round events at the Convention Center such as Oktoberfest, Farmer's Market, Oktoberfest, and Wyatt's. This home features 3 bedrooms plus a spacious loft, 2 full bathrooms, multiple lounge areas, dual-pane windows and doors that open up to the spacious and covered back patio, an open great room with vaulted ceilings, instant hot water, and a water filtration system. Extra benefits include a fully fenced yard with mature trees and low-maintenance landscape, multiple storage areas, and a 2-car garage! This is a must-see!
Location
State CA
County San Bernardino
Zoning BV/RS
Interior
Interior Features Beamed Ceilings, Cathedral Ceiling(s), Living Room Deck Attached, Open Floorplan, Partially Furnished, Remodeled Kitchen
Heating Central, Fireplace(s)
Cooling Central Air
Flooring Carpet, Tile, Wood
Fireplaces Type Living Room, Masonry
Laundry In Garage
Exterior
Garage Spaces 2.0
Pool Private
Community Features Hiking
Utilities Available Sewer Connected, Water Connected, Electricity Connected, Natural Gas Connected
View Y/N Yes
View Mountain(s), Panoramic, Trees/Woods
Building
Lot Description Front Yard, Rectangular Lot
Sewer Public Sewer
Read Less



