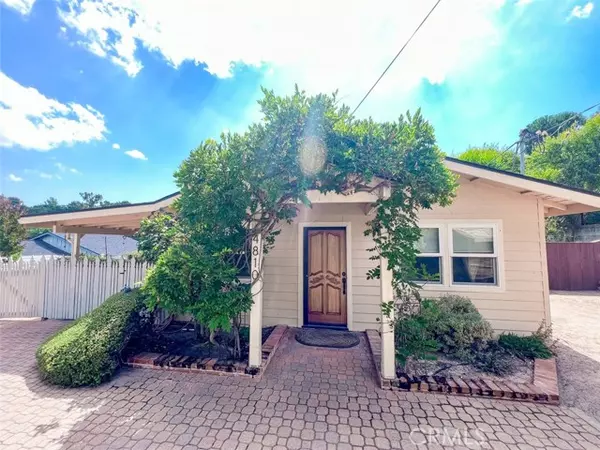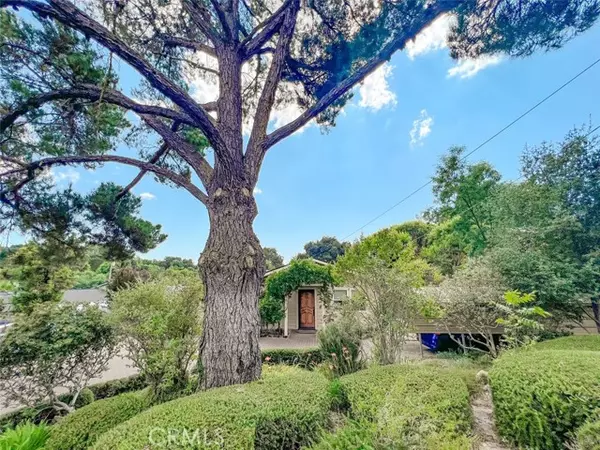For more information regarding the value of a property, please contact us for a free consultation.
4810 Estrada Avenue Atascadero, CA 93422
Want to know what your home might be worth? Contact us for a FREE valuation!

Our team is ready to help you sell your home for the highest possible price ASAP
Key Details
Sold Price $839,000
Property Type Single Family Home
Listing Status Sold
Purchase Type For Sale
Square Footage 1,925 sqft
Price per Sqft $435
MLS Listing ID SC-23152815
Sold Date 04/26/24
Bedrooms 4
Full Baths 2
Year Built 1975
Lot Size 0.269 Acres
Property Description
Welcome to 4810 Estrada Ave. This very unique and wonderful property has 2 homes and is located on the upper east side of Atascadero in a quiet and peaceful neighborhood. Walking thru the beautiful front door of the main home it is truly inviting, with a gas fireplace and cozy living room. Hardwood floors throughtout give this home real charm. The kitchen has a dining area and access to the back patio and yard. Beautiful cabinetry, lovely backsplash and counters make this kitchen a place you would love to cook in. Both homes have a reverse osmoses water system. The 2 bedrooms are a nice size and a cute bathroom as well. Off the main bedroom is a private deck for a nice glass of wine at night or cup of coffe in the morning. The laundry room has a new washer and dryer with a door to the 2nd home. The back patio leads to the front door of the ADU 2nd home. You will love the open concept with vaulted ceilings, kitchen, and dining area. The windows and skylight bring in lots of light. A free standing gas stove will keep you warm on those cold days. You will find 2 cozy bedrooms and a well-furnished bathroom. The door in the hallway leads to the laundry room, which is shared by the main home. In the backyard is a darling art studio/ he or she she/ office or anyting you would like. There is also a storage shed for your storage needs. The property is a sancturay of serenity and is just waiting for you. Two homes for the price of one. Call your REALTOR today to schedule a showing!
Location
State CA
County San Luis Obispo
Zoning LSFX
Interior
Interior Features Ceiling Fan(s), High Ceilings, Open Floorplan, Recessed Lighting, Kitchen Open to Family Room, Laminate Counters
Heating Forced Air
Cooling Central Air
Flooring Carpet, Tile, Wood
Fireplaces Type Gas, Living Room
Laundry Dryer Included, Gas & Electric Dryer Hookup, Individual Room, Washer Hookup, Washer Included
Exterior
Exterior Feature Rain Gutters
Pool None
Community Features Biking, Curbs, Foothills, Hiking, Lake, Street Lights
Utilities Available Sewer Connected, Water Connected, Cable Connected, Electricity Connected, Natural Gas Connected, Phone Connected
View Y/N Yes
View Hills
Building
Lot Description Sprinklers, Front Yard, Landscaped, Level with Street, Paved, Sprinkler System
Sewer Public Sewer
Read Less



