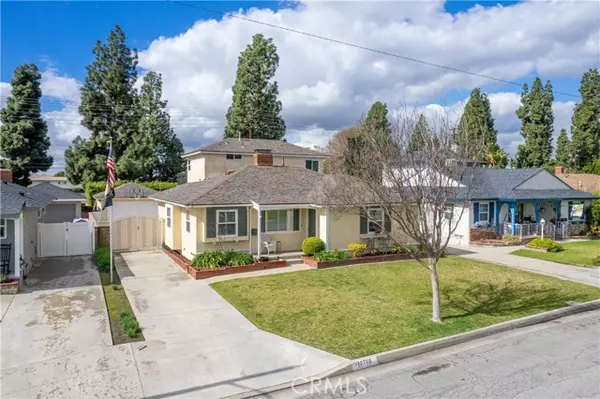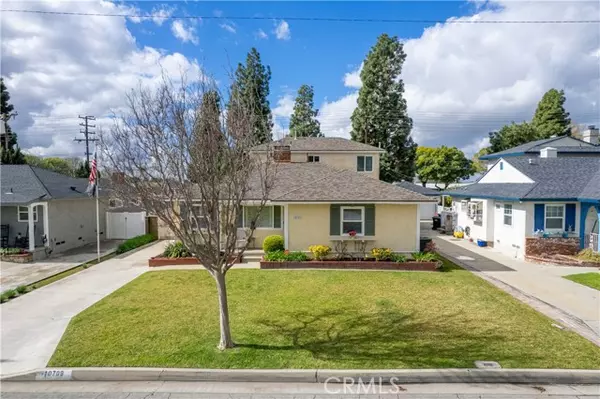For more information regarding the value of a property, please contact us for a free consultation.
10709 Mollyknoll Avenue Whittier, CA 90603
Want to know what your home might be worth? Contact us for a FREE valuation!

Our team is ready to help you sell your home for the highest possible price ASAP
Key Details
Sold Price $1,005,000
Property Type Single Family Home
Listing Status Sold
Purchase Type For Sale
Square Footage 2,550 sqft
Price per Sqft $394
MLS Listing ID PW-24028003
Sold Date 04/19/24
Style Traditional
Bedrooms 5
Full Baths 3
Half Baths 1
Year Built 1954
Lot Size 7,521 Sqft
Property Description
First time on the market in decades! This cherished, one of a kind, Whittwood family home boasts 5 bedrooms, 4 bathrooms, 2 laundry rooms (upstairs and downstairs) and two HVAC systems for each floor. As you drive up to 10709 Mollyknoll, you will notice the welcoming front porch, which is perfect for enjoying morning coffee...Entering the front door, you are greeted by gorgeous, gleaming hardwood flooring and a lovely living room with a traditional gas or wood burning fireplace, adjacent formal dining space effortless flows from one room to another. Bright and cheery kitchen has a casual eating area, tiled counters, lots of storage and built in appliances. Indoor laundry room next to kitchen with access to backyard and a 1/2 bath. Spacious family room has a brick faced, wood burning, fireplace and access to a lovely and private backyard. Gorgeous primary en-suite located on first level features walk in his and hers closet, jacuzzi bathtub, separate shower and vanity with double sinks. Two additional guest bedrooms located on first floor as well as a full guest bathroom. Upstairs features 2 good sized bedrooms, full bathroom, large laundry room and a viewing/conversation balcony. Beautiful original hardwood flooring throughout first level, crown moulding, wood plantation shutters, newer double pane windows, newer PVC plumbing, and newer 50-year roof on house and garage. Dream detached garage with custom cabinets. This home is located in East Whittier School District, including La Serna High School.
Location
State CA
County Los Angeles
Interior
Interior Features Pull Down Stairs to Attic, Storage, Tile Counters
Heating Central, Forced Air
Cooling Central Air
Flooring Vinyl, Carpet, Wood
Fireplaces Type Wood Burning, Family Room, Gas Starter, Living Room
Laundry See Remarks, Individual Room, Inside
Exterior
Exterior Feature Rain Gutters
Parking Features Driveway
Garage Spaces 2.0
Pool None
Community Features Suburban
Utilities Available Sewer Connected
View Y/N Yes
Building
Lot Description Sprinklers, Front Yard, Lot 6500-9999, Sprinkler System, Back Yard
Sewer Public Sewer
Schools
Middle Schools Granada
High Schools La Serna
Read Less



