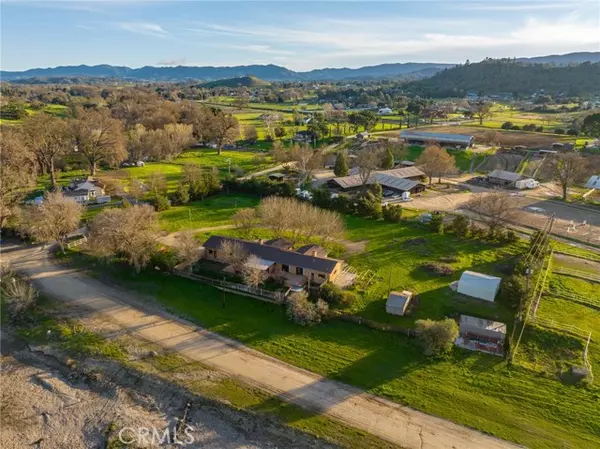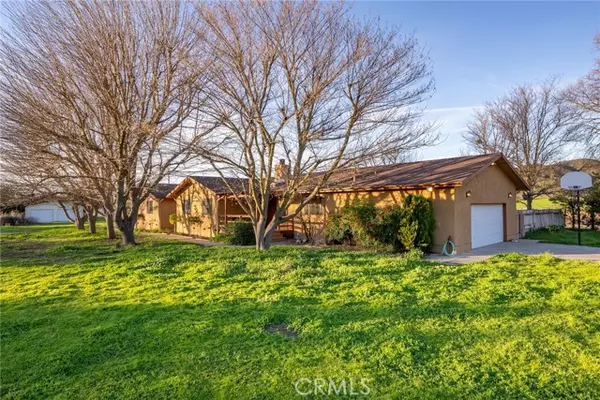For more information regarding the value of a property, please contact us for a free consultation.
9985 Santa Clara Road Atascadero, CA 93422
Want to know what your home might be worth? Contact us for a FREE valuation!

Our team is ready to help you sell your home for the highest possible price ASAP
Key Details
Sold Price $935,000
Property Type Single Family Home
Listing Status Sold
Purchase Type For Sale
Square Footage 2,624 sqft
Price per Sqft $356
MLS Listing ID NS-24035230
Sold Date 04/17/24
Bedrooms 4
Full Baths 3
Year Built 1983
Lot Size 2.280 Acres
Property Description
If you want it all.... flat usable land with a river view, nestled in a tranquil ranch neighborhood, 4 bedrooms and 3 bathrooms with a versatile floor plan (one of the bedrooms and bathrooms set up as a guest wing with it's own living room, dining room and kitchen) AND 2 garages.... look no further than 9985 Santa Clara Road. Pull up through the gate past one of your garden areas and park at one of your 2 attached garages! Step inside to discover beautiful hardwood flooring. Although this property needs some updating, there is so much to love about the floor plan and many of the amenities. At the kitchen find granite counters and stainless appliances. At the living room find a cozy fireplace and sliding glass doors leading to your deck, which overlooks panoramic views of the Salinas River bed and Taft Ranch. Imagine mornings spent sipping coffee on your deck, gazing at panoramic views of the Salinas River bed and Taft Ranch, all framed by picturesque rolling hills and oak trees. Back inside at the main wing of the house find 3 spacious bedrooms including your primary suite with a walk in closet, slider to the back deck and en-suite bathroom with dual sinks and a glass enclosed shower, as well as a very spacious guest bathroom. At the guest wing of the house find another spacious living room and dining room, as well as your 4th bedroom and bath, along with a kitchenette and the 2nd attached garage! Outside, 2.28 acres of land await your vision, complete with a metal shop, chicken coop, storage shed, and garden areas! The property is mostly fenced and ready for you to bring a little sweat equity and polish to bring this amazing property back to its full potential! Call today for your private showing or take your tour here: https://vid.us/ws8hg5
Location
State CA
County San Luis Obispo
Zoning RS
Interior
Heating Central, Forced Air
Cooling Central Air
Flooring Vinyl, Carpet, Wood
Fireplaces Type None
Laundry In Garage
Exterior
Garage Spaces 2.0
Pool None
Community Features Rural
View Y/N Yes
Building
Lot Description Front Yard, Back Yard
Sewer Conventional Septic
Read Less



