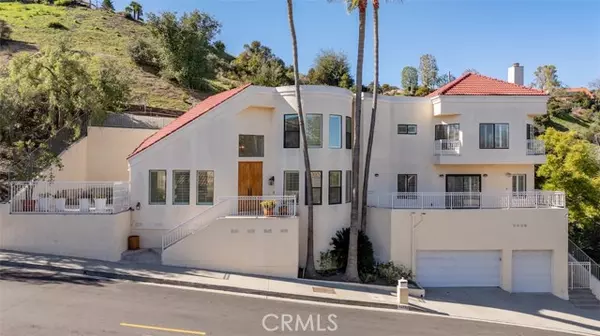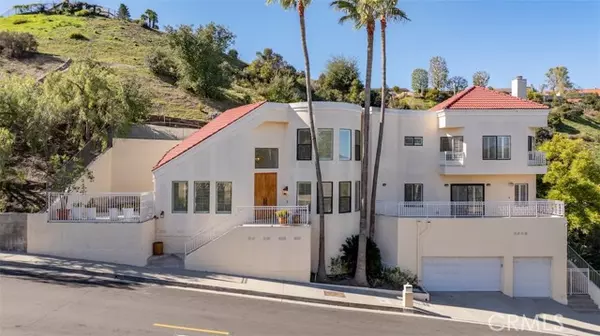For more information regarding the value of a property, please contact us for a free consultation.
4211 Nogales Drive Tarzana, CA 91356
Want to know what your home might be worth? Contact us for a FREE valuation!

Our team is ready to help you sell your home for the highest possible price ASAP
Key Details
Sold Price $1,800,000
Property Type Single Family Home
Listing Status Sold
Purchase Type For Sale
Square Footage 3,364 sqft
Price per Sqft $535
MLS Listing ID GD-24034779
Sold Date 04/26/24
Bedrooms 5
Full Baths 5
Year Built 1991
Lot Size 0.604 Acres
Property Description
Welcome to 4211 Nogales Drive, a charming retreat nestled in the heart of Tarzana. Here, you'll discover a well-appointed home featuring spacious living areas and an abundance of natural light, accentuated by high ceilings. Upon entering, you're greeted by a formal living space and dining area, perfect for entertaining parties of all sizes. The large kitchen, open to the family room and dining area, creates a seamless flow for gatherings and everyday living. Step onto the spacious balcony to enjoy indoor-outdoor living at its finest. Upstairs you will find a full primary suite, boasting a luxurious ensuite bathroom and a large walk-in closet for added comfort, as well as three additional spacious bedrooms. An additional bonus room can be found on the main floor which can easily double as an office. Outside, the backyard offers a serene setting for outdoor gatherings and leisurely afternoons. Take a refreshing dip in the spa or simply bask in the peaceful ambiance of your surroundings. Don't miss your chance to make this charming residence your own slice of paradise in Tarzana
Location
State CA
County Los Angeles
Zoning LARA
Interior
Interior Features Granite Counters, Kitchen Open to Family Room
Heating Central
Cooling Central Air
Flooring Stone
Fireplaces Type Family Room
Laundry Gas Dryer Hookup, Individual Room, Inside, Upper Level
Exterior
Garage Spaces 3.0
Pool None
Community Features Sidewalks
View Y/N Yes
View City Lights
Building
Lot Description 0-1 Unit/Acre
Sewer Public Sewer
Read Less



