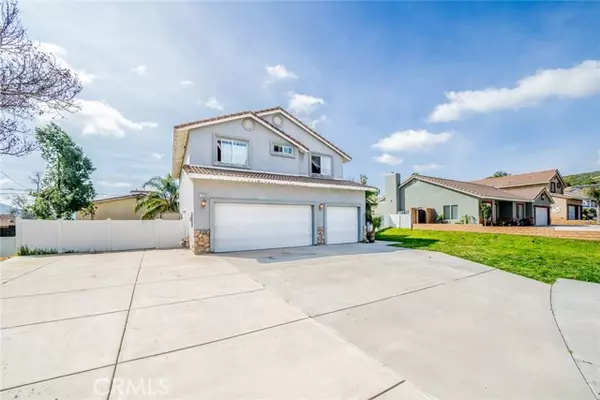For more information regarding the value of a property, please contact us for a free consultation.
236 Coyote Drive Colton, CA 92324
Want to know what your home might be worth? Contact us for a FREE valuation!

Our team is ready to help you sell your home for the highest possible price ASAP
Key Details
Sold Price $600,000
Property Type Single Family Home
Listing Status Sold
Purchase Type For Sale
Square Footage 2,561 sqft
Price per Sqft $234
MLS Listing ID OC-23147918
Sold Date 04/17/24
Bedrooms 5
Full Baths 3
Year Built 2004
Lot Size 8,181 Sqft
Property Description
This home is located on an oversized lot with a 3 car garage plus oversized driveway that accommodates multiple cars/RV and features 5 bedrooms, 3 full baths, 2,561 sq ft on an 8,200 sq ft lot with the highly desired first-floor bed and full bath. You are greeted with a covered front porch, large dining room/family room combo with fireplace, a media niche, wide open to the kitchen with a sit-up island, a pantry, and abundant cabinets, The hallway has a row of linen cabinets, separate laundry room with deep sink, first-floor bedroom, and full bath. The second floor has a large primary bedroom with a wet bar and niche for a refrigerator, an ensuite bath with dual sinks, a separate tub, and walk-in shower, and a walk-in closet. Three nice-sized bedrooms share a third bathroom with a tub/shower combo. Large wrap-around yard with vinyl fencing on 2 sides. This is an INVESTOR SPECIAL as the home is a FIXER. Property is not lendable for conventional financing - CASH OFFERS ONLY. Contractors and Investors are Welcome. No blind offers, the property is being sold in as-is condition.
Location
State CA
County San Bernardino
Interior
Interior Features Open Floorplan, Pantry, Wet Bar, Kitchen Island, Walk-In Pantry
Heating Central
Cooling Central Air
Flooring Vinyl, Carpet
Fireplaces Type Family Room
Laundry Electric Dryer Hookup, Individual Room, Inside, Washer Hookup
Exterior
Parking Features Direct Garage Access
Garage Spaces 3.0
Pool None
Community Features Biking, Hiking, Sidewalks, Street Lights, Suburban
View Y/N Yes
View Mountain(s)
Building
Lot Description Front Yard, Back Yard
Sewer Public Sewer
Read Less



