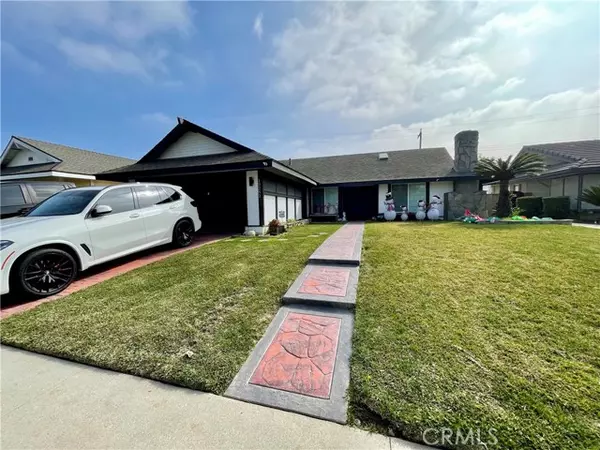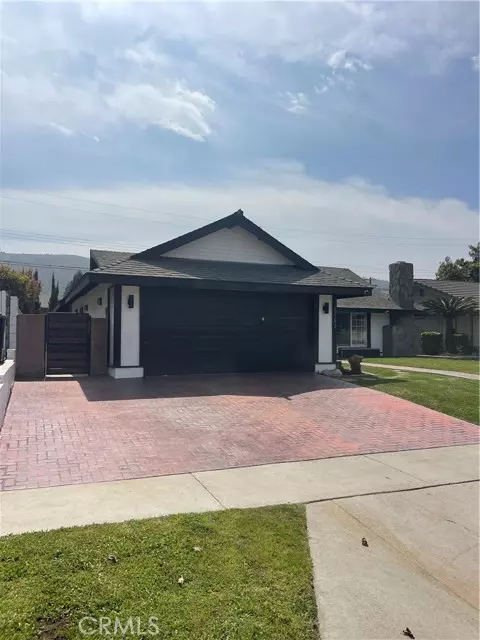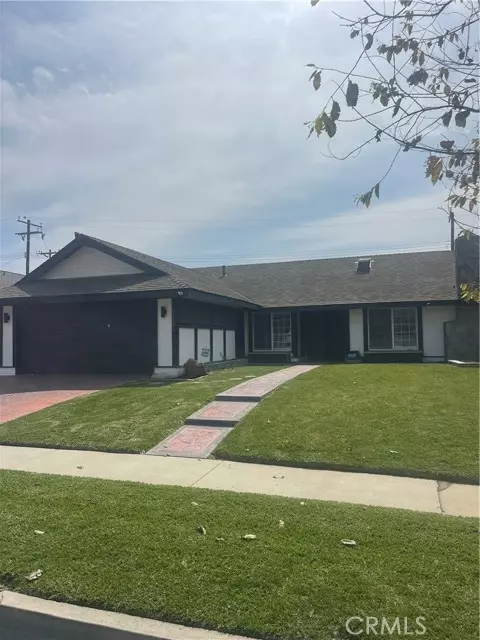For more information regarding the value of a property, please contact us for a free consultation.
13282 Ankerton Street Whittier, CA 90601
Want to know what your home might be worth? Contact us for a FREE valuation!

Our team is ready to help you sell your home for the highest possible price ASAP
Key Details
Sold Price $853,000
Property Type Single Family Home
Listing Status Sold
Purchase Type For Sale
Square Footage 1,430 sqft
Price per Sqft $596
MLS Listing ID MB-24034376
Sold Date 04/30/24
Style Traditional
Bedrooms 3
Full Baths 2
Year Built 1962
Lot Size 7,215 Sqft
Property Description
Discover the seren residential community of North Whittier. This single-story is nestled in neighborhood of single family homes is located on a very quiet street. The home is meticulously redone. Explore the open floor with features of living room, dining room and the kitchen. The open floor plan is perfect for entertaining family and guest. The high ceilings will make you feel like you are in a larger space. The automated skylights allow for natural light inside the home. After a long day of work, get home, turn on the built-in Bose system and enjoy some good music. The floors are gorgeous engineered wood and make a beautiful contrast to the custom white kitchen cabinets. The back yard is perfect for large parties. There is outdoor gazebo with a custom build island. Sit and relax under the large gazebo. There are build in appliances; BBQ or smoke your choice of meats, grab a beer from the built-in fridge and enjoy. Do you golf? The California Country Club golf course is walking distance from the home. Join the Club.
Location
State CA
County Los Angeles
Zoning LCR172
Interior
Interior Features Copper Plumbing Partial, Kitchen Island, Remodeled Kitchen, Self-Closing Drawers
Heating Central
Cooling Central Air
Flooring Wood
Fireplaces Type Living Room
Laundry In Garage
Exterior
Garage Spaces 2.0
Pool None
Community Features Biking, Curbs, Golf, Gutters, Hiking, Park, Sidewalks, Storm Drains, Street Lights
Utilities Available Sewer Connected, Water Connected, Cable Connected, Electricity Connected, Natural Gas Connected
View Y/N Yes
Building
Lot Description Sprinklers, Lot 6500-9999, Sprinklers Timer
Sewer Public Sewer
Read Less



