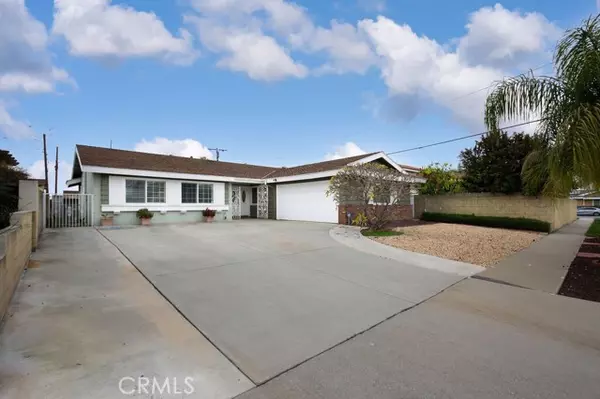For more information regarding the value of a property, please contact us for a free consultation.
811 Dovey Avenue Whittier, CA 90601
Want to know what your home might be worth? Contact us for a FREE valuation!

Our team is ready to help you sell your home for the highest possible price ASAP
Key Details
Sold Price $875,000
Property Type Single Family Home
Listing Status Sold
Purchase Type For Sale
Square Footage 1,573 sqft
Price per Sqft $556
MLS Listing ID PW-24015630
Sold Date 04/30/24
Style Traditional
Bedrooms 4
Full Baths 2
Year Built 1966
Lot Size 7,047 Sqft
Property Description
This charming abode at 811 Dovey Ave in Whittier beckons to discerning first-time homebuyers with its enticing blend of comfort, convenience, and style. Situated in the highly sought-after area near the prestigious California Country Club. As you walk in this 4 bedrooms, 1 3/4 bathrooms has a generous 1,573 SqFt of living space, this residence offers a perfect harmony of cozy quarters and room for both relaxation and entertainment. The modern open kitchen serves as the heart of the home, providing a seamless flow for hosting intimate gatherings or casual family dinners. Step outside to discover a delightful yard, ideal for creating your own outdoor oasis to enjoy BBQs, gardening, or just relaxing in the sunshine. Being in close proximity to the California Country Club, this property not only offers luxurious amenities but also a tranquil environment that is a haven for those seeking a fulfilling and convenient lifestyle. This home is a must-see for buyers looking to establish roots in the vibrant community of Whittier, but act fast, as a residence as captivating as this won't stay on the market for long.
Location
State CA
County Los Angeles
Zoning LCR172
Interior
Interior Features Ceiling Fan(s), Pots & Pan Drawers, Self-Closing Cabinet Doors, Self-Closing Drawers
Heating Central
Cooling Central Air
Flooring Vinyl, Tile
Fireplaces Type Family Room
Laundry Gas Dryer Hookup, In Garage, Washer Hookup
Exterior
Parking Features Driveway
Garage Spaces 2.0
Pool None
Community Features Curbs, Sidewalks, Street Lights
Utilities Available Water Connected, Electricity Connected, Natural Gas Connected
View Y/N Yes
Building
Lot Description Front Yard, Landscaped, Level with Street, Back Yard
Sewer Public Sewer
Schools
Elementary Schools Walnut
High Schools Pioneer
Read Less



